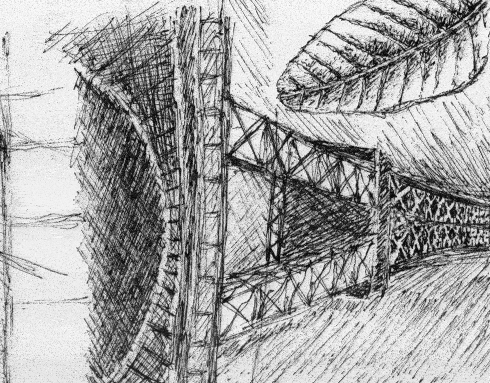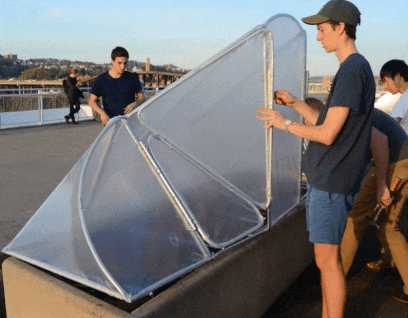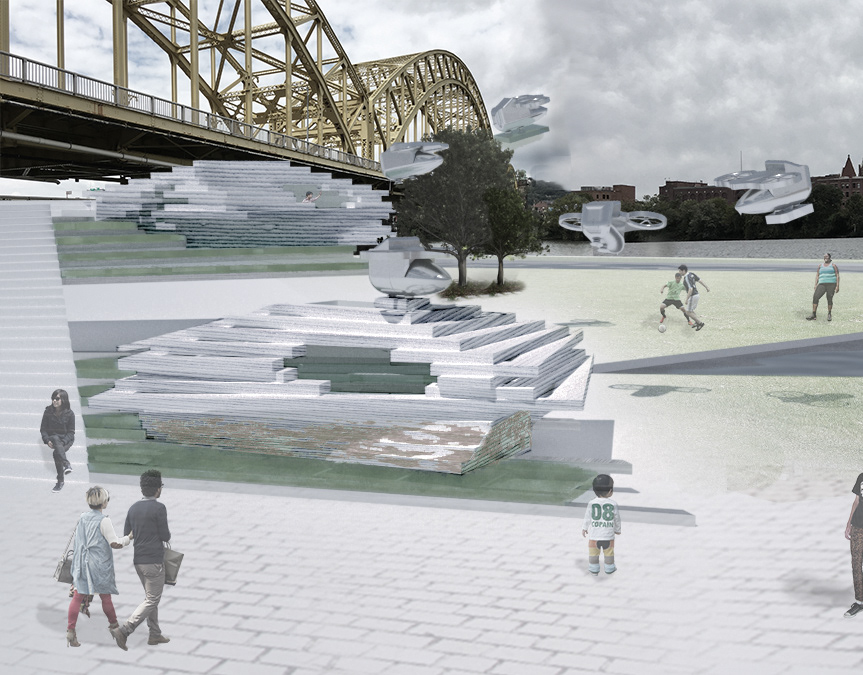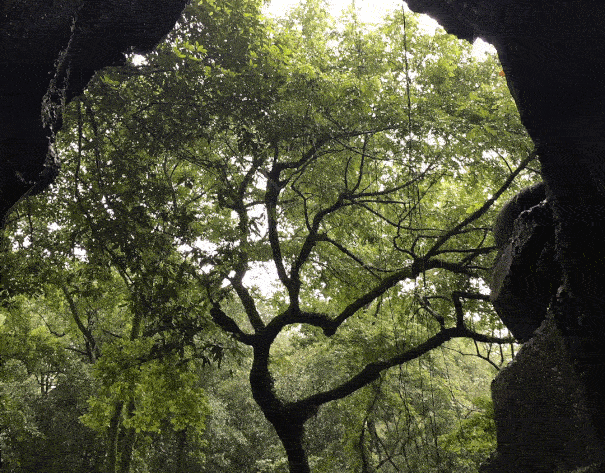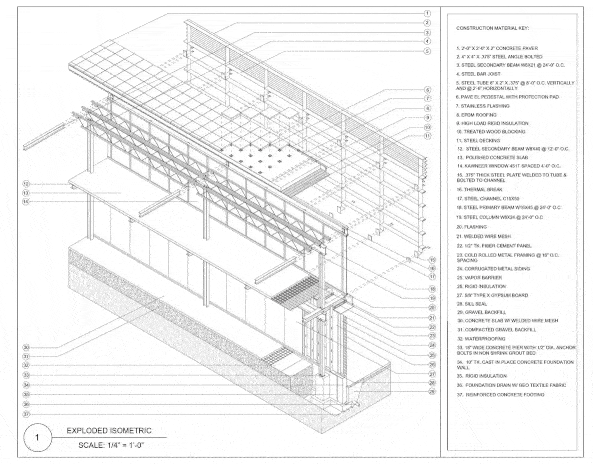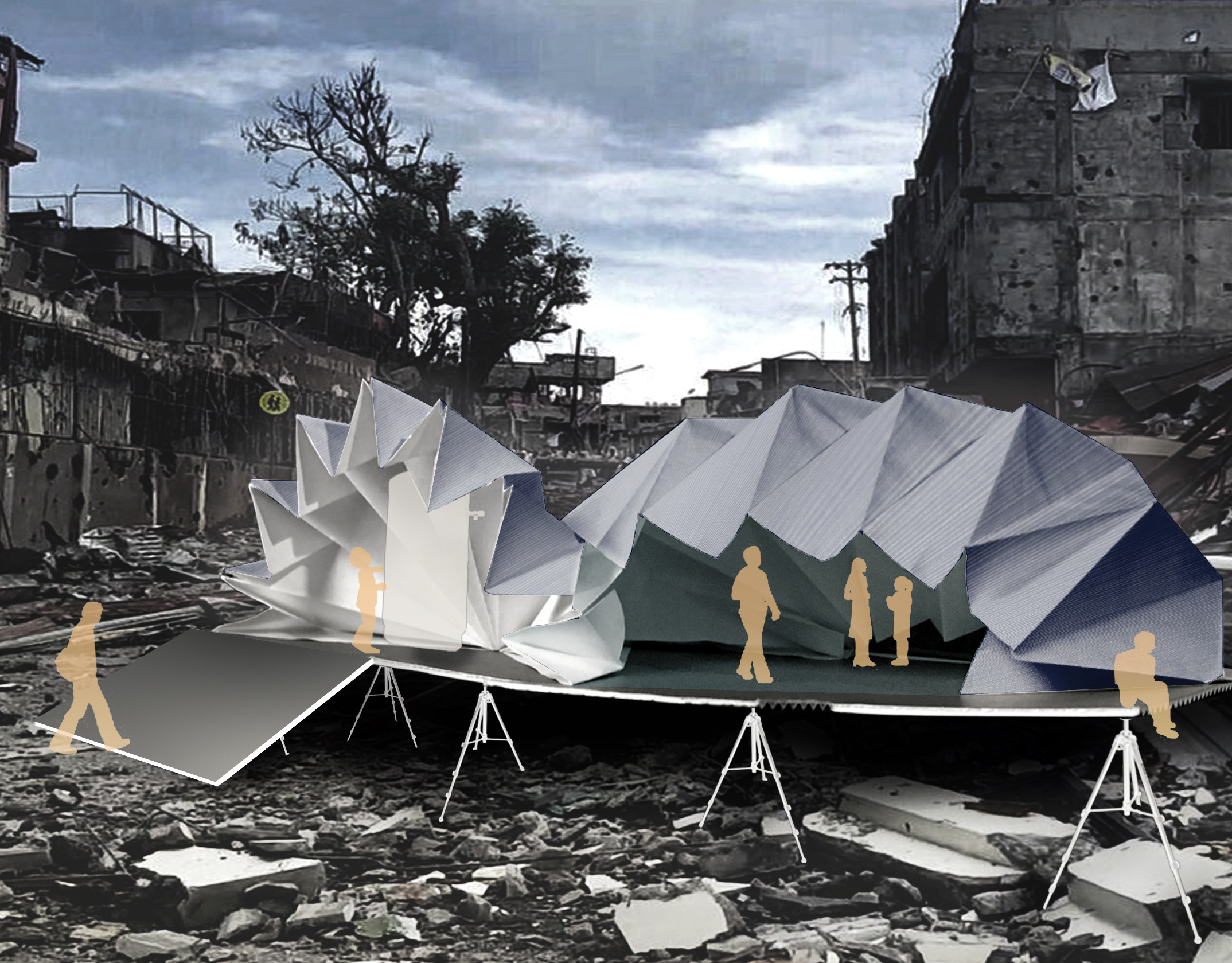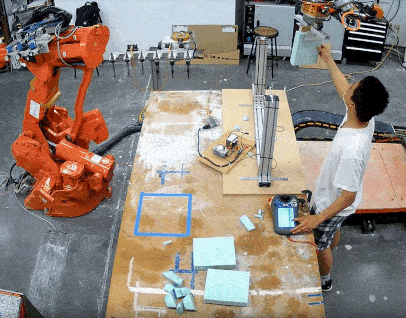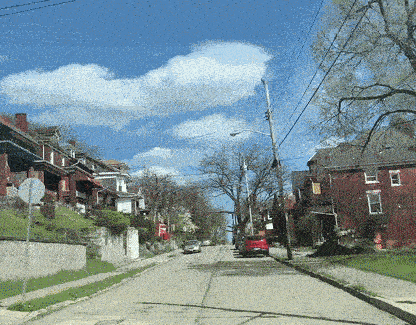Project Brief
“[The Environmental Charter School] defines sustainability as acting in the best interest of our planet and our people. Our purpose as an academic institution and stewards of the planet is to educate our students on how to respect and value the natural world and its resources. We seek to reflect our values and teachings in how we operate our building and model responsible behaviors for our students and the wider community.”
-The Environmental Charter School
Project Statement
The Environmental Charter School of Pittsburgh’s mission is to provide a safe, healthy environment to educate engaged, active citizens of society. In this effort, the keystone of the success of a school lies in the ability of the school is in providing inspiring places for student to learn. As such, the private, school-centered spaces should be allocated sufficient space and positioned in a way benefiting students’ education. Even so, the ECS mission is lofty and believes that the school must also provide a permeable design that allows for community-space sharing, while ensuring the safety of learners and faculty members and implementing collaborative and independent spaces. As such, two imperative aspects of the project will be the maintenance of the safety of students while being inviting to community members and the variety of spaces accessible to the students in their learning experiences.

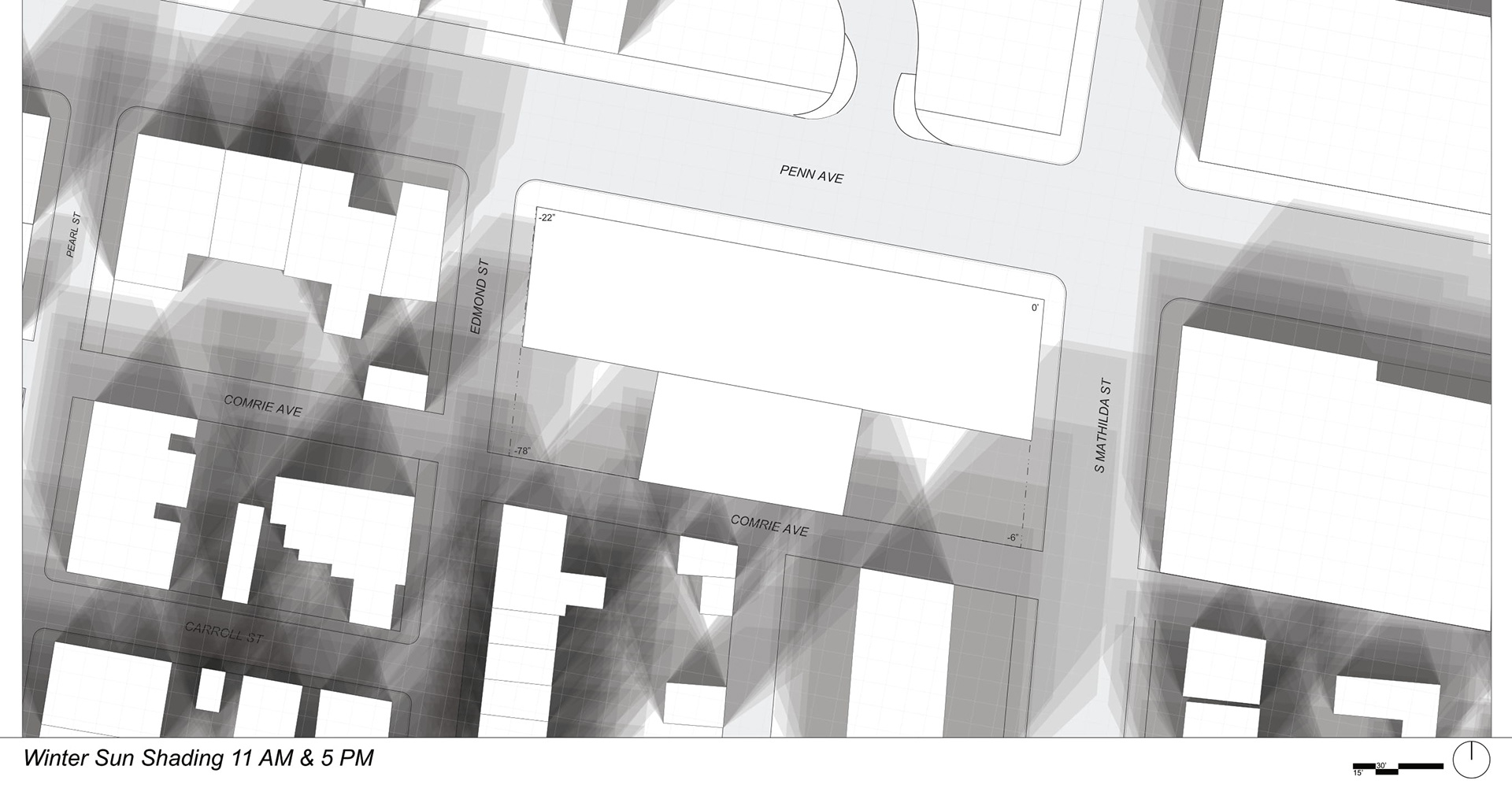
Massing & Context
The general massing of the project follows a modified bar format. Due to the site’s primary E-W axis, it provides a great opportunity to make use of the sun’s positioning to create well lit spaces indoors as well as provide plenty of outdoor space for the teachers and students to use. The orientation of the site hints to the use of the northern edge of the site for productivity dependent spaces such as the offices for administration, teachers, and faculty, as well as the studio classrooms. These spaces would be able to avoid glare and would experience day lit spaces optimal for visual and thermal comfort. Along the south, more public spaces would be positioned with green spaces and outdoor spaces to provide plenty of opportunities to get fresh air and shift learning spaces outdoors. This arrangement allows for sunlight to penetrate the southern facade of the building, creating contrasting lighting conditions suitable for more active learning as well as more sedentary learning. The project site rests along Penn Avenue which divides the residential context to the south from the commercial hallway created by the avenue. This presents an interesting condition where the Environmental Charter School can more easily engage in partnerships will organizations such as Assemble while remaining accessible to the general public. Furthermore, the green space within the Allegheny Cemetery across Penn Avenue also serves as a larger greenspace for students to explore and learn from which runs parallel to their mission and their way of teaching. The project’s proposed circulation strategy features two sets of stairs for vertical ascension on the east and west sides of the building connected by a long, straight hallway. This design provides a simplistic circulation route to prevent confusion. In addition, the linearity of the hallways allow for fewer blind spots, allowing the teachers to more easily check for any issues and also preventing problems such as bullying.
Contextual Response
Given the commercial context to the north of and along Penn Avenue, the north facade maintains the tempo of the commercial hallway along the north street frontage using balconies and opening outdoor space along the north facade. Considering however, how the commercial zone to the north dissolves into a residential zone to the south, it was important to address this by also changing materiality from the commercial corrugated metal to brick which is more familiar to the residential houses to the south. This was also addressed by the drop in height from the commercial scale to the residential scale as the building approaches Comrie Way. The building attempts to break down its facade from the formal response to the Penn Avenue context to a smaller scale along the southern facade. This transition also uses the east and west facades as gradients to begin this transformation and dissolving to the south.
Integration of Public
The Environmental Charter School seeks to incorporate the local community in its culture and daily operation. The public should be welcome to utilize the resources of the school, to view the work of students, and to share designated spaces as a resource to the community during appropriate hours. Furthermore, parents, when visiting the school, should experience the variety of spaces and also be exposed to the range of work done. As a building situated in a unique context bordering both commercial and residential zones of Bloomfield, the school should also strive to provide a resource to the public to not only advertise the work of the school and its students, but also to integrate more seamlessly into the context and welcome the local community to its premises to promote trust. The public library is located on the first floor just past the entrance vestibule of the school. It is furnished with bookshelf benches and features work tables and seating closer to the southern edge of the building. The concept is not to have a strict library card system, but rather a trust system where community members are welcome to donate and borrow books freely. In this way, a system of trust can be developed between community members and the school. The public can also then donate and invest in the school’s resources as well as see the ECS students’ work displayed in the public area. The space can also then be used by community members as work spaces available to them at reasonable hours. Furthermore, this space can pioneer the formation of the relationship that the ECS desires to have with the local community in the way it manifests that spirit physically.
Connection to Nature
The ECS has allotted spaces on all floors to have a connection to the outdoors. From the balcony areas of the upper floors to the outdoor learning spaces and gardening spaces at grade, the design allows for occupants to experience and have a constant connection to the outside, thus generating a more comfortable and humane environment to teach, learn, and work in. The upper floors position balconies reaching towards the south, however the first floor not only opens into the green spaces but also the multipurpose space opens with large garage doors to both outdoor green spaces to the east and west. It is noticeable that the outdoor spaces are a bit unevenly distributed across the floors, which is alleviated by the fact that the first floor spaces are available to the public for use and that the upper floors share their outdoor space. The relationship between spaces on the upper floors differs from that of the first floor which generates a dialogue between the private administration spaces and the public spaces that surround it. On the upper floors, because ECS teachers are all assigned their own room, the classroom spaces are private spaces for each class which are flanked to the south by communal Study Hall spaces and Think Lab spaces. The more private spaces are occupied for more extended periods of time and, as a result, make use of northern day lit whereas the more public spaces are allowed to be contrastingly bright given the sunlight that illuminates these spaces. These spaces are protected to a certain degree by shading devices that hang over the balconies which can block out unwanted sunlight or be used to hang plants from.These spaces provide a more diverse set of spaces for the Environmental Charter School to work and allows for the teachers to have more flexibility in regards to their “classroom”. The project features landscaped green spaces, both for educational purposes and for planting/growing use that are available to the community. These spaces ultimately can help to give back to the community and serve as yet another potential way to form relationships with local businesses and neighbors.
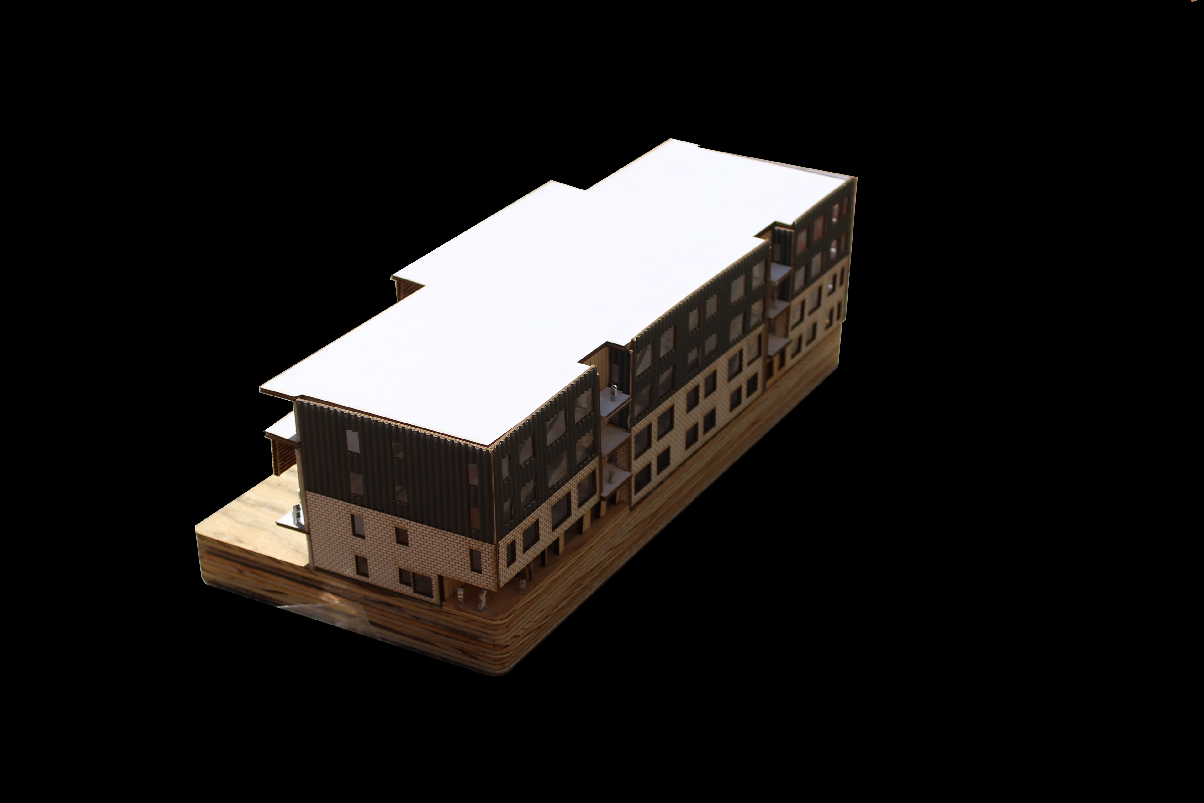
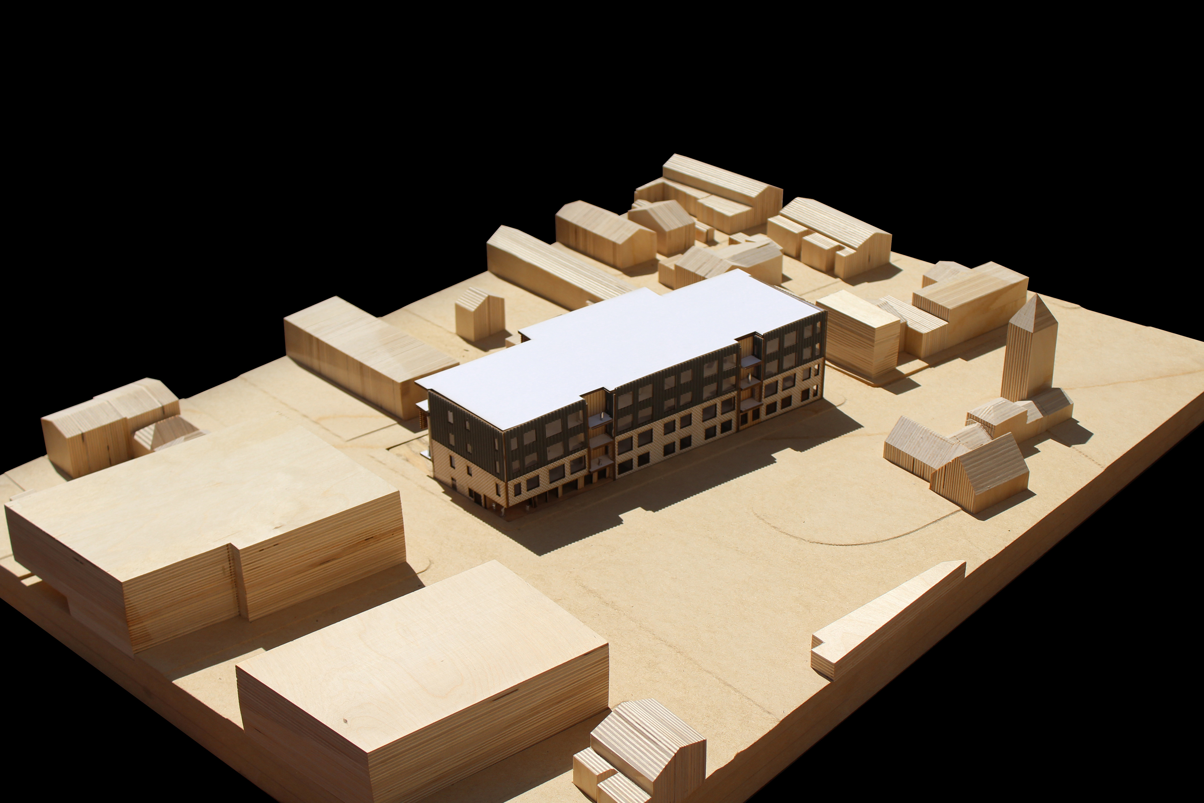
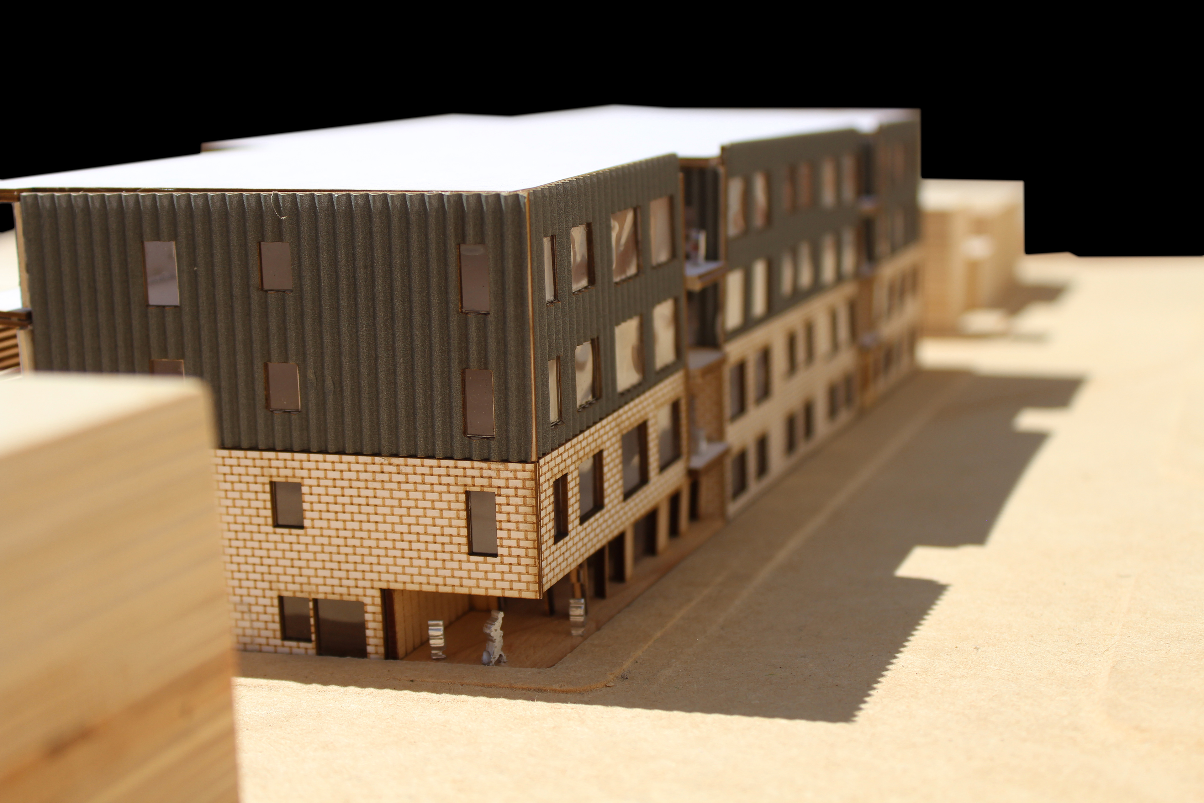
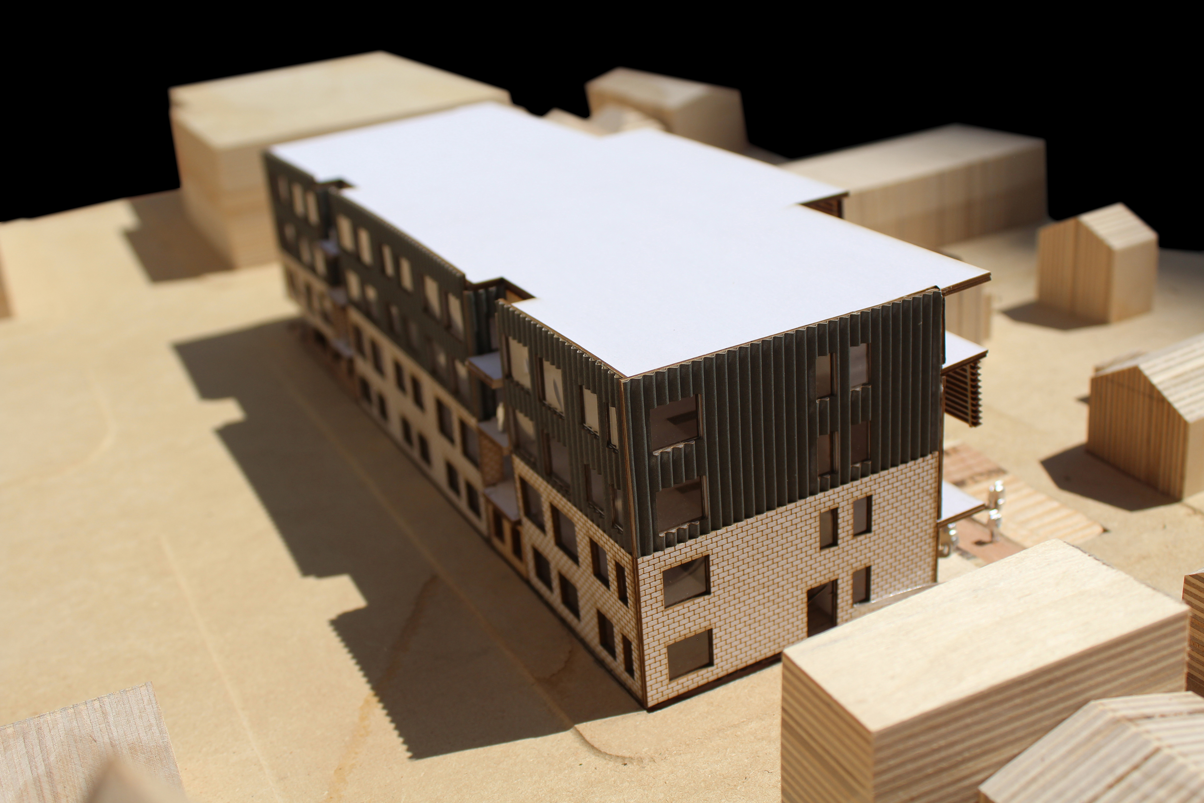
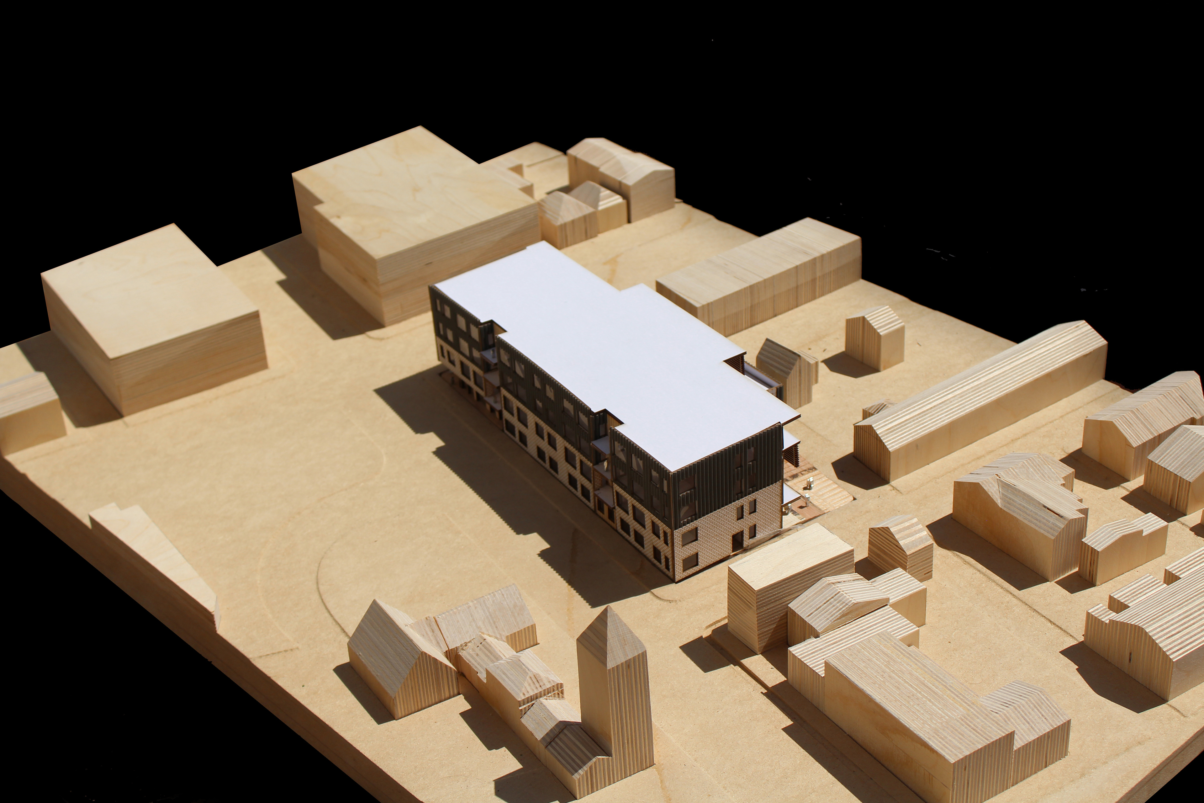

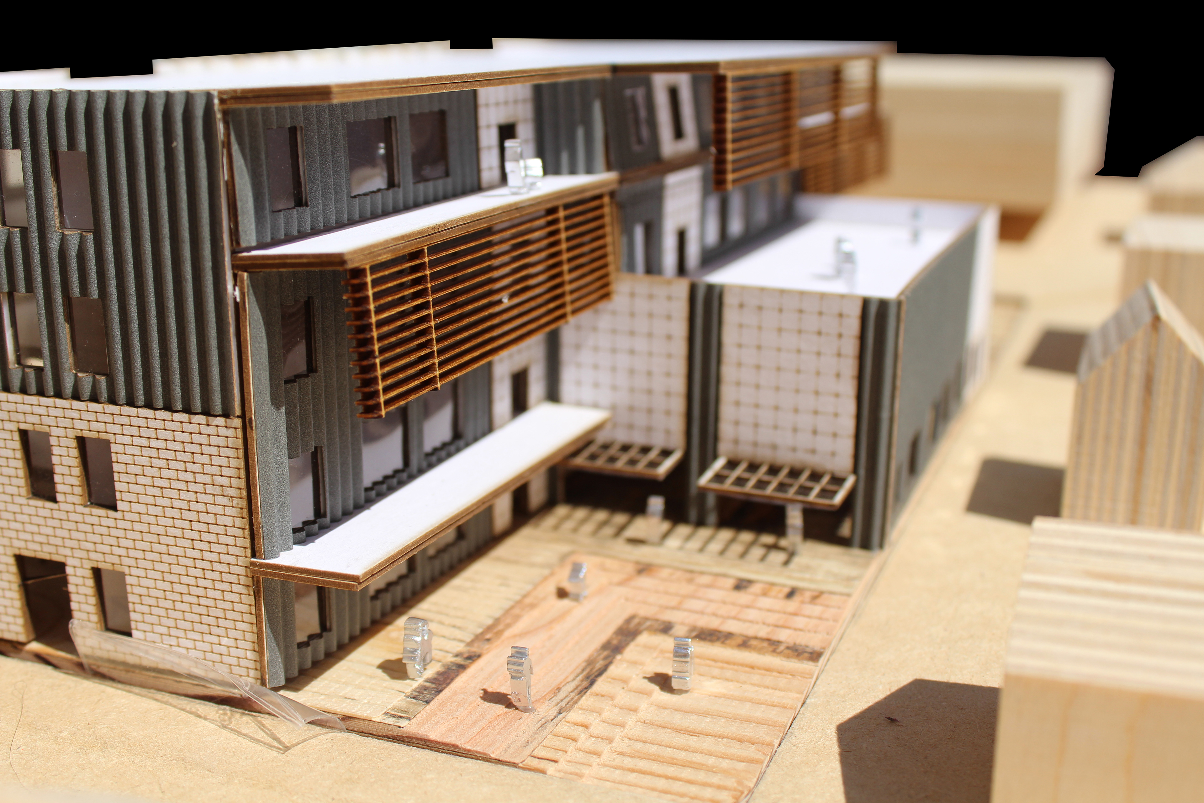
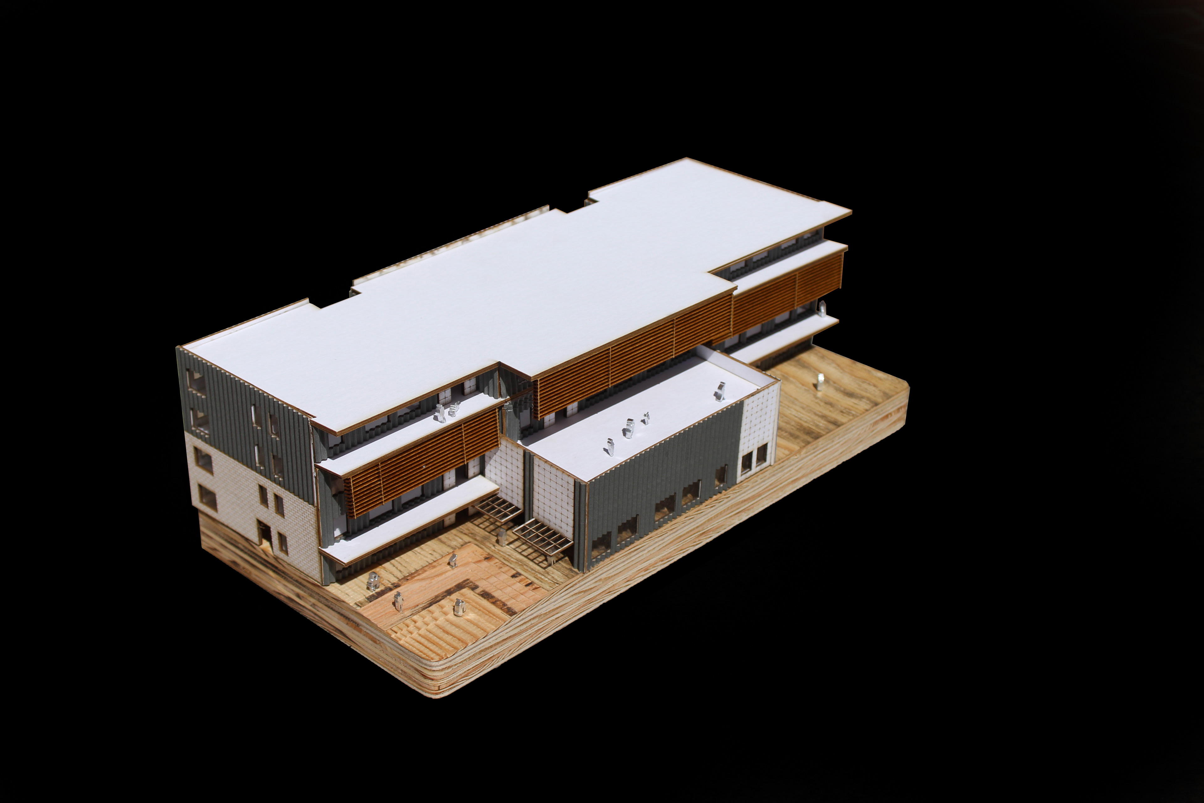

SPAIGR Wall Sections
The Environmental Charter School applies the SPAIGR model of detailing wall sections to enable the building to have a more continuous thermal envelope and to minimize thermal breaks. The thermal envelope currently has a high R-value exceeding code, however it can be further adjusted to have even more insulative capacity. The southern facade of the school features more vulnerable fenestration which is shaded by a combination of balconies and horizontal wooden slats hung from balconies. The shading devices accommodate for the 45 degree angle of sun at its lowest point in the cooling dominated times of the year in Pittsburgh and lets in the lower sun angles in the winter. This shading system allows for less glare to penetrate and makes the interior public spaces more comfortable for individual reading and learning exploration for students. Furthermore, the balconies serve as extensions of the classrooms to the outdoors and can serve as storage for exterior experiments, broadening the range of spaces available to teachers.
