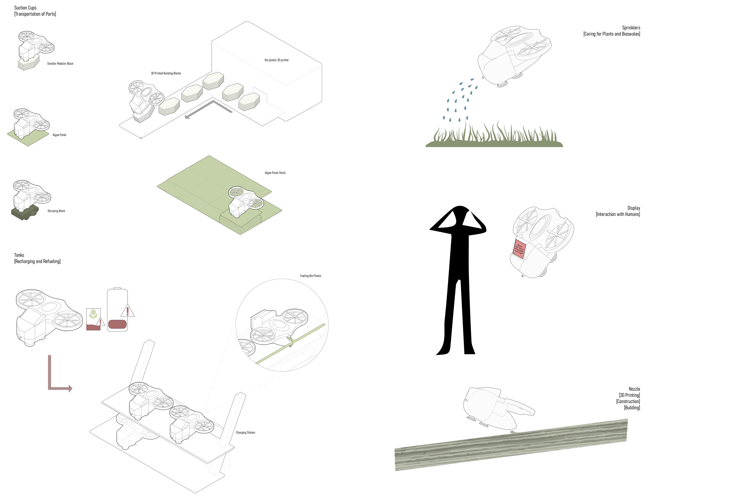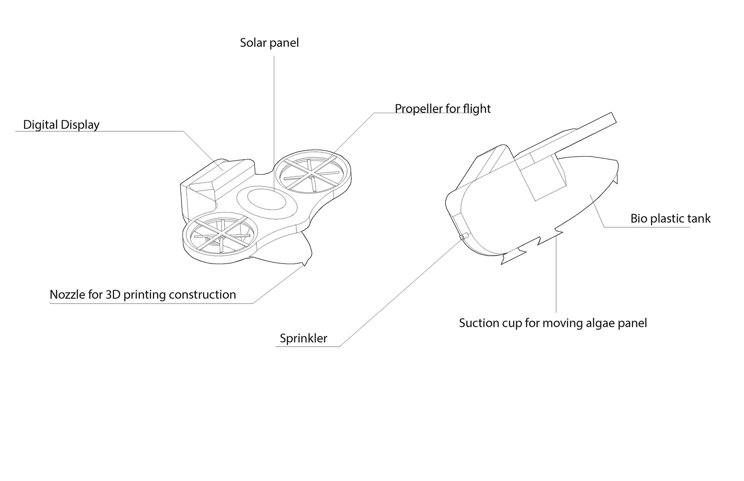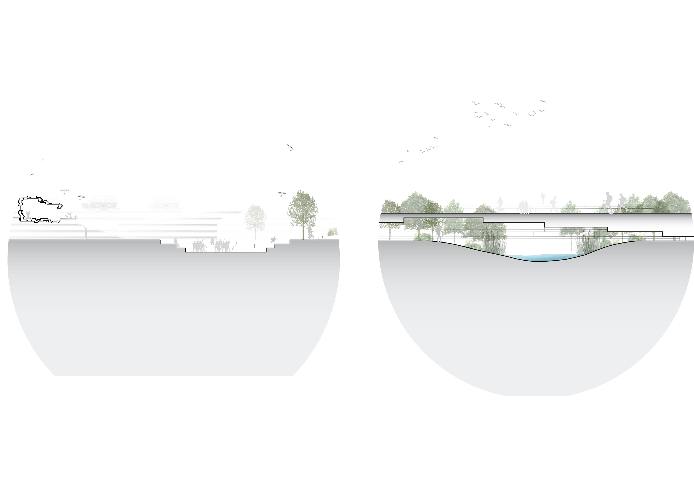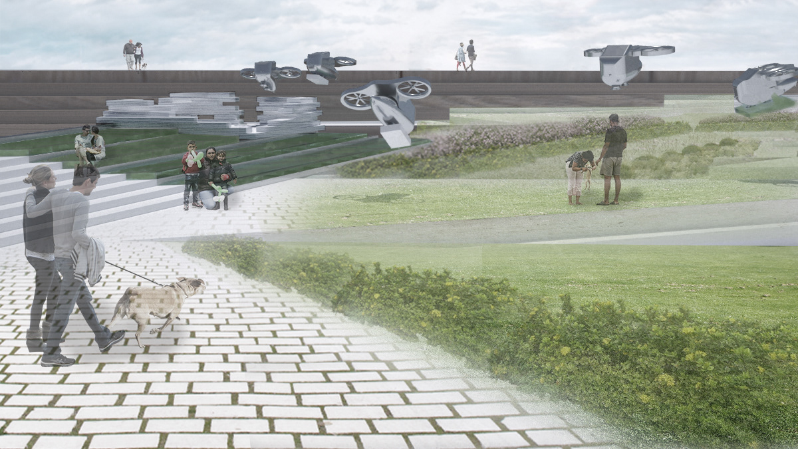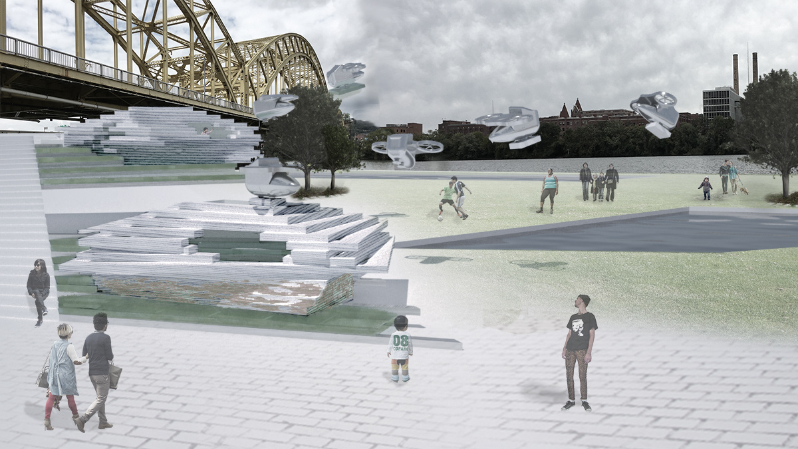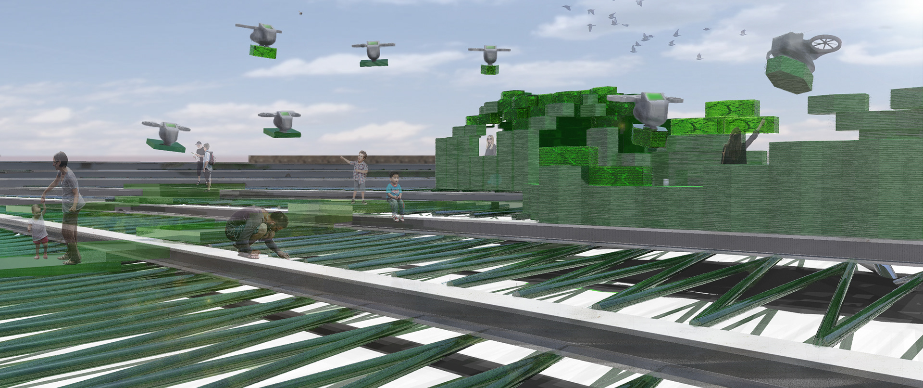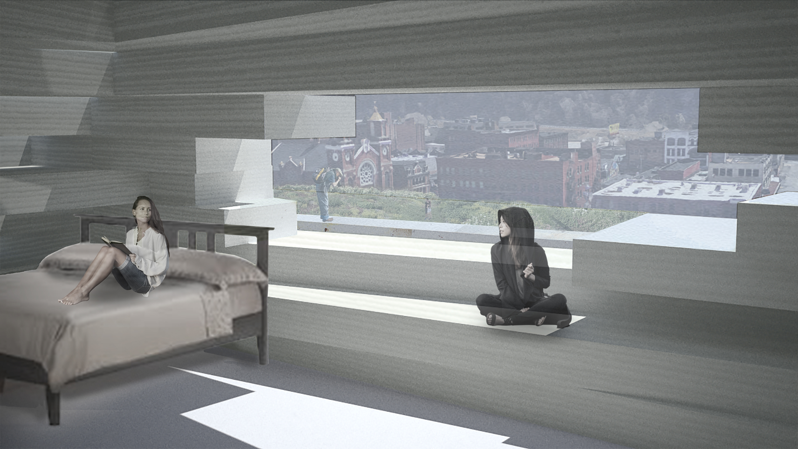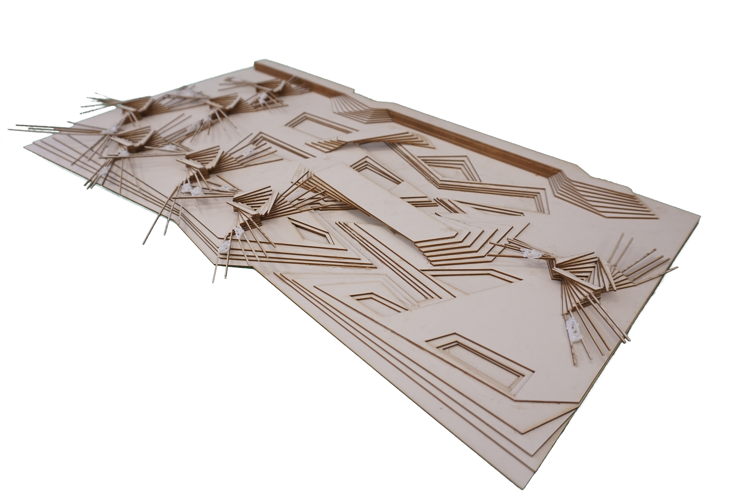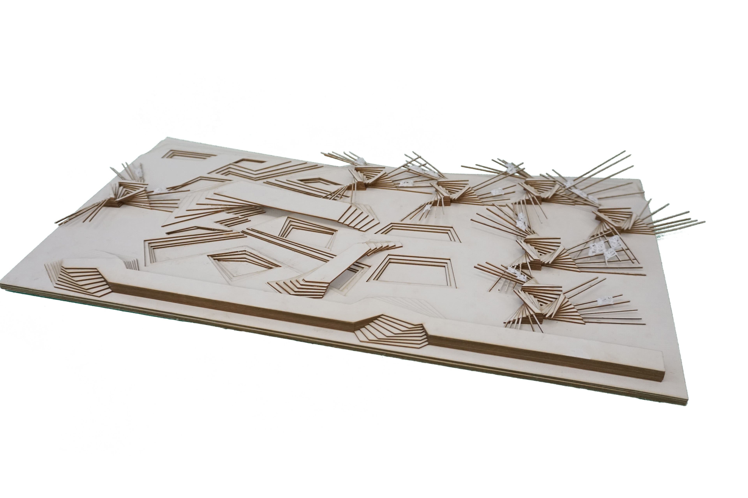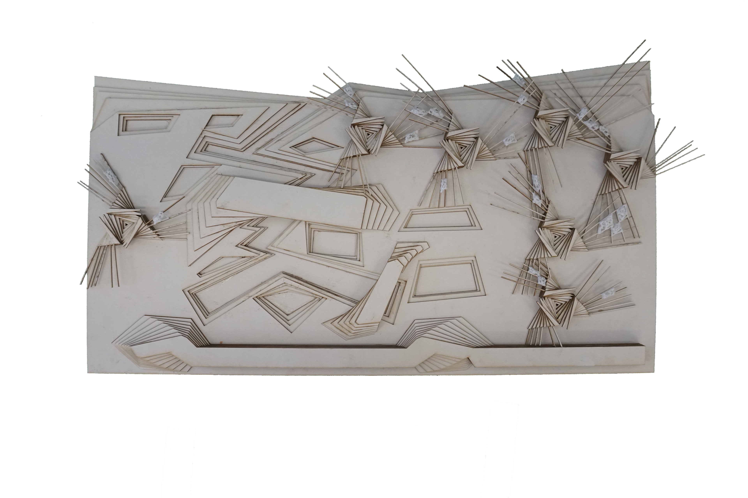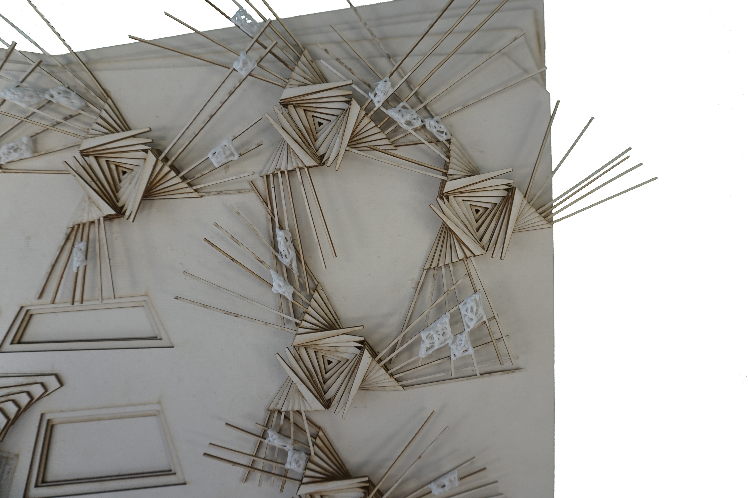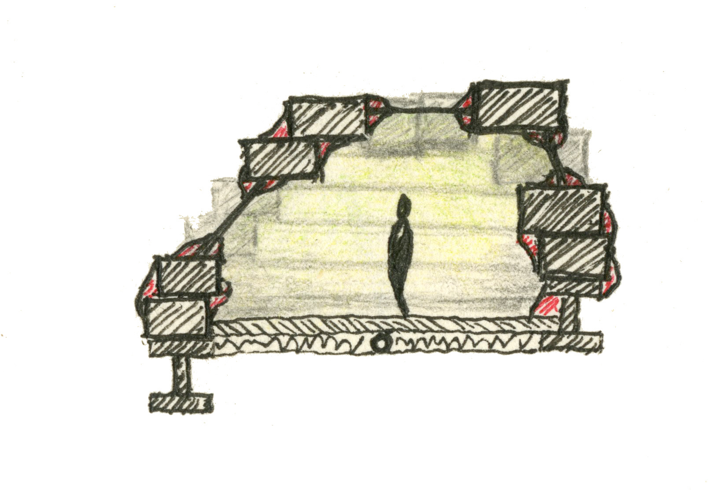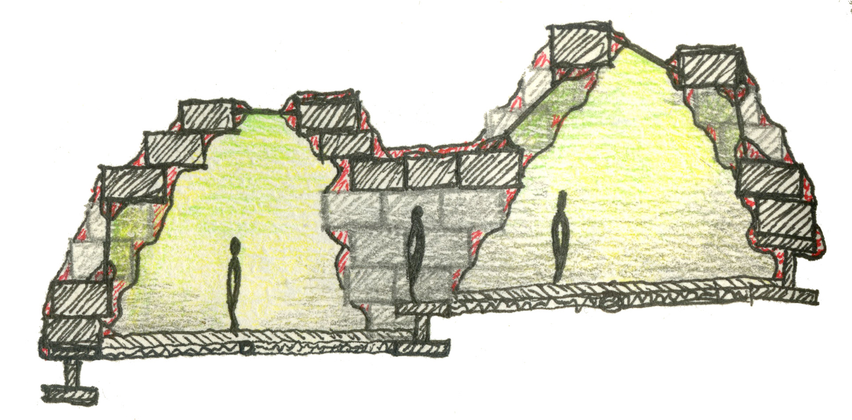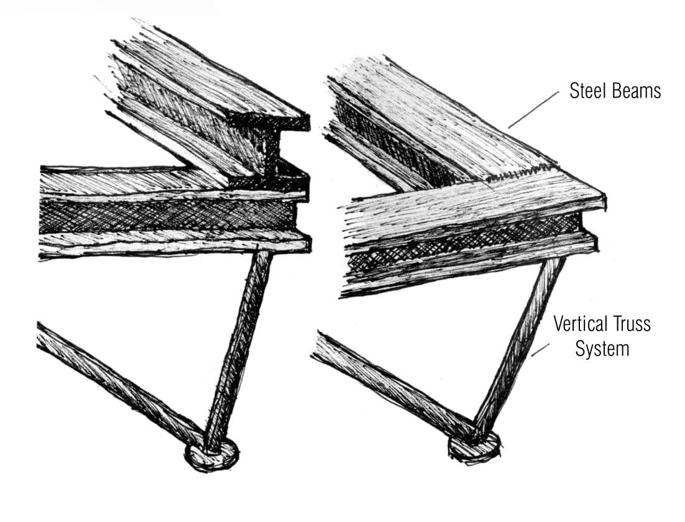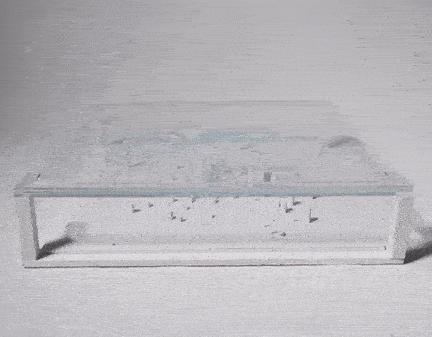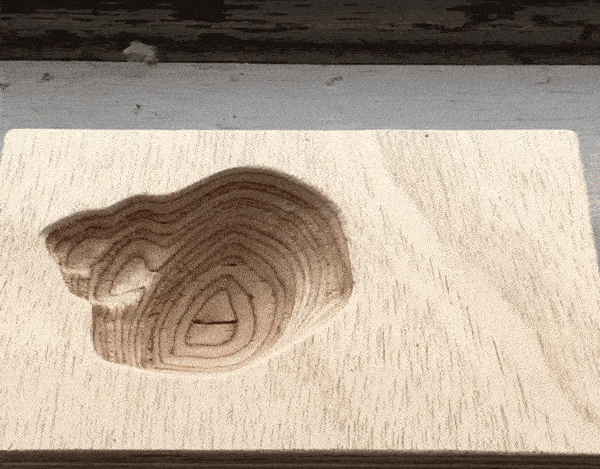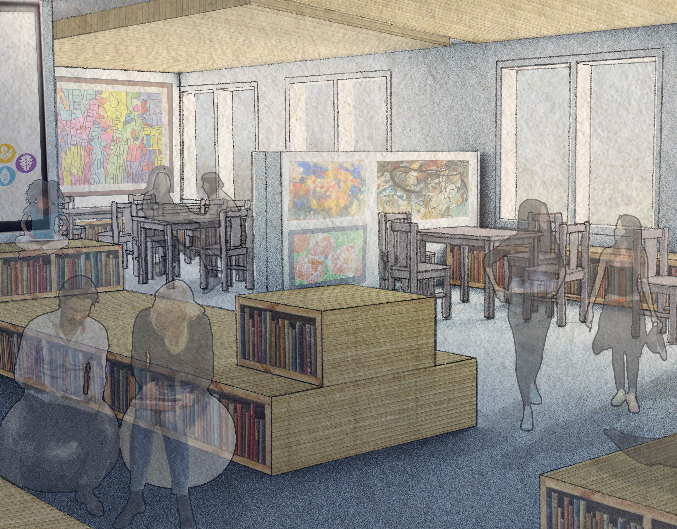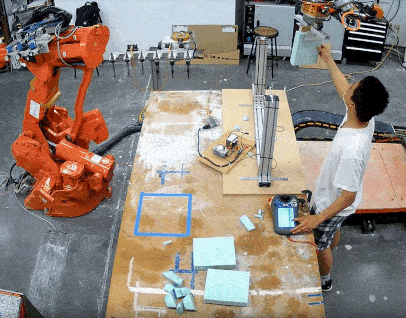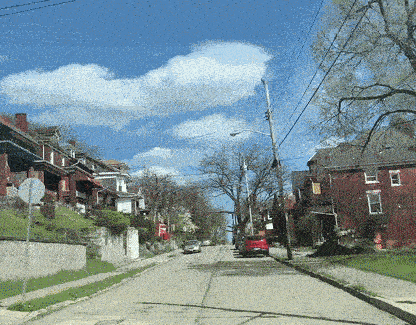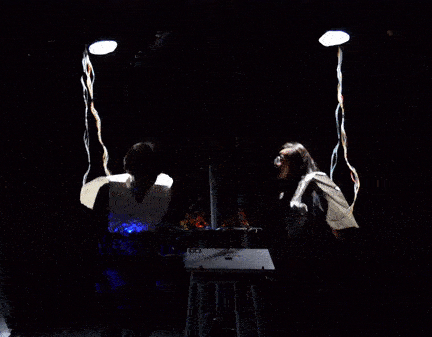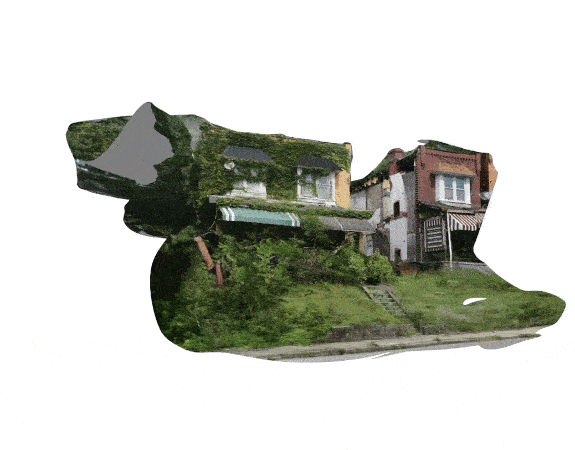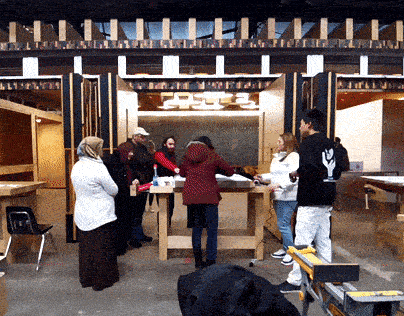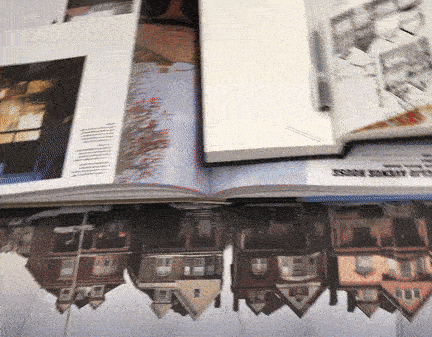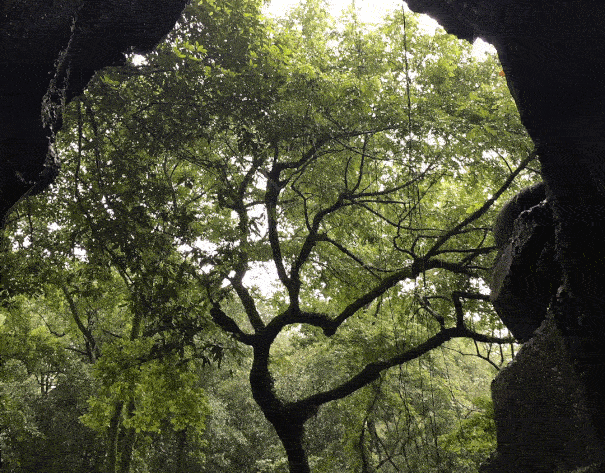In partnership with: Dave Choi
Project Brief
“This studio is founded on a premise that architecture is fundamentally a part of a larger planetary ecology, demanding a focus on the design of architectures for extreme urban environments. Ecology posits that all entities that have thermodynamic relationships with each other are bound together in complex systems of energy and information exchange: ecosystems. This studio focuses on design of architectural forms within specific site ecology while introducing performative considerations such as energy processing and climate responsiveness into the early stages of the design process. It negotiates building forms and their organization within its urban and ecological landscape. By engaging social and environmental patterns, and identifying micro-climatic behaviors within the urban form we move towards the design of architectural interventions that translate across scales to give new shape to the contemporary city. Through the use of both analog and computationally-based design techniques that integrate form-making with environmental simulation, it seeks an individualized architectural language. The studio focuses on understanding the larger ecology of the site, then negotiating and developing their architectural organizations, spatial relationships, and their aggregation at the urban scale between the water infrastructure, local ecologies and a proposed architectural tectonics.”
CMU School of Architecture
Studio Structure
This is a design studio with emphasis on systemic design thinking linked to the development of architectural forms and organizations in an urban environment. It focuses on architecture as part of establishing large planetary ecosystem. The core design agenda is focused on developing tactics and workflows for the formation of architectural objects informed by their socio-ecological environments contingent upon natural and infrastructural water patterns. Studio negotiates building forms and their organization within its urban and ecological landscape. This is a semester long studio project that students are introduced to both analogue and computationally-based design techniques that integrate form-making with environmental simulation, in search of individualized architectural language. Studio starts with the analysis of the given site, and continues the development of architecture with precedent study, eco-machine study, abstraction of site analysis, and aggregation/resolution of studies into architectural design.
Precedent Study: Nakagin Capsule Tower
The Nakagin Capsule Tower by Kisho Kurokawa in Tokyo, Japan, an example of Metabolist architecture, inspired the direction that our project took in its use of cores and the principles embedded in the project. The project was business residence that organized its housing capsules around two vertical tower cores connected by several inter-tower circulation walkways. As a Metabolist work, each capsule unit was meant to be replaceable over time, yet the project lacked the infrastructure to do so (ex. a crane) and fell into disrepair. Although in a significantly more densely packed urban condition, many of its principles could be applied in a more humane way to Pittsburgh, PA. Our exploration of this project revealed two major concepts that carried forward: the concept of a crane or a mode of movement for housing units and a way of organizing units to cluster around connected circulation cores.
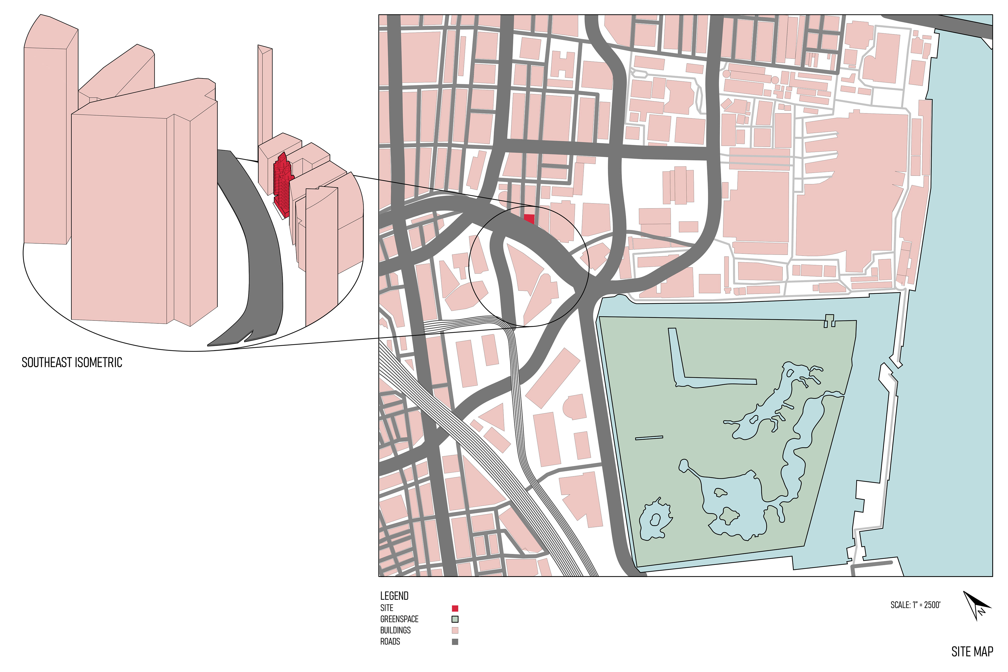

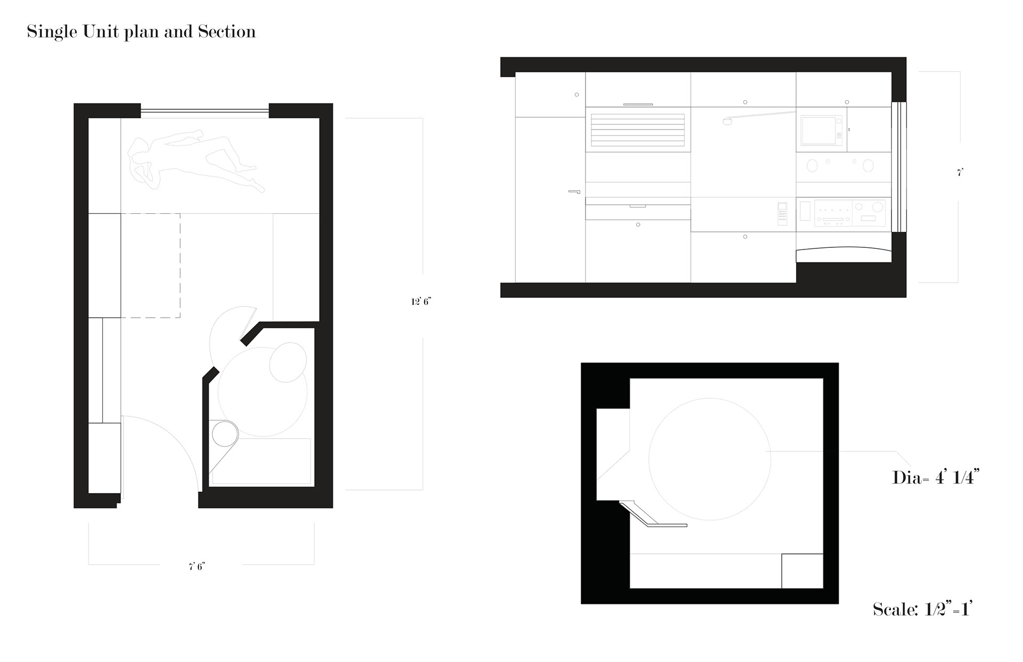
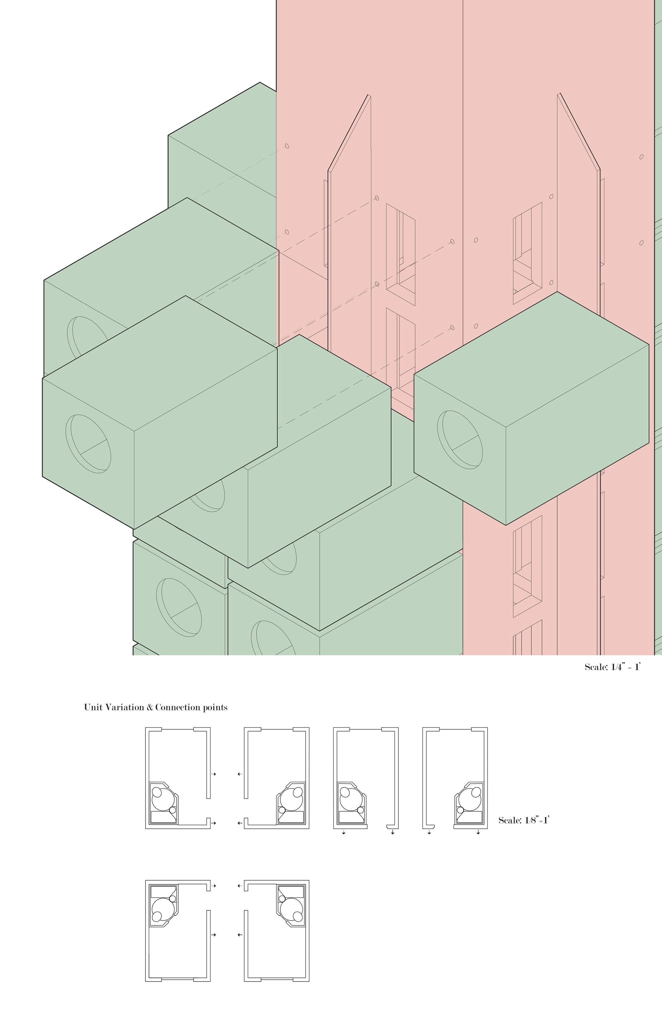
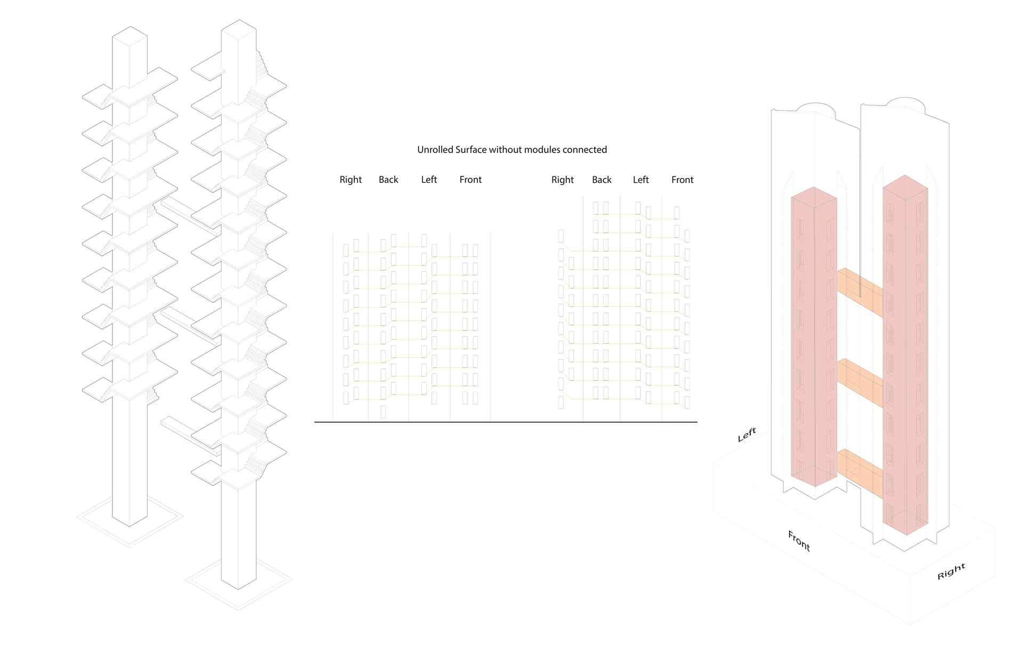
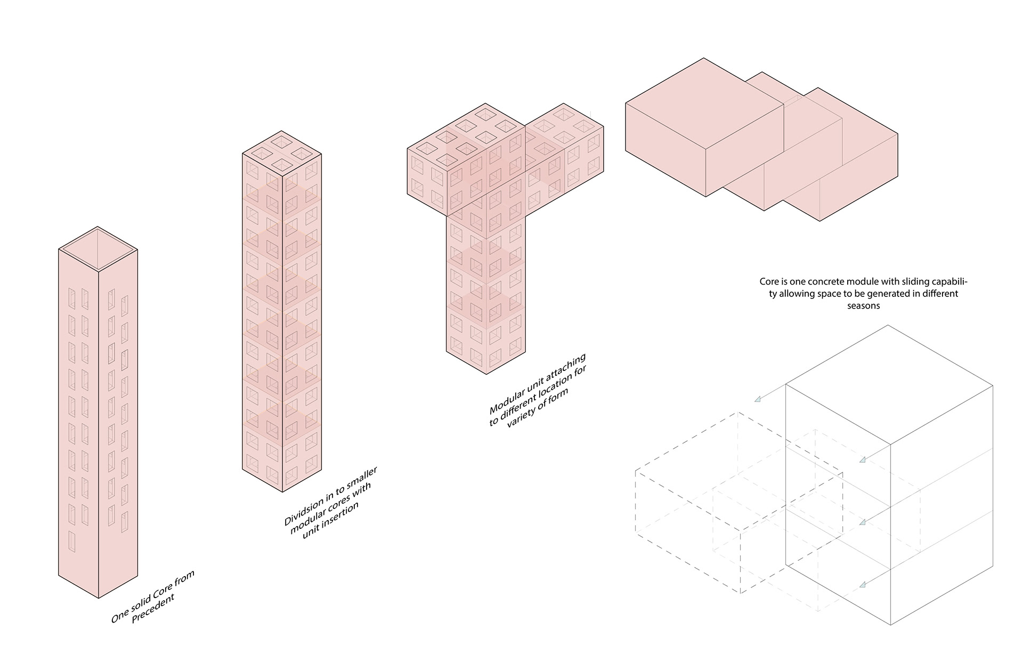

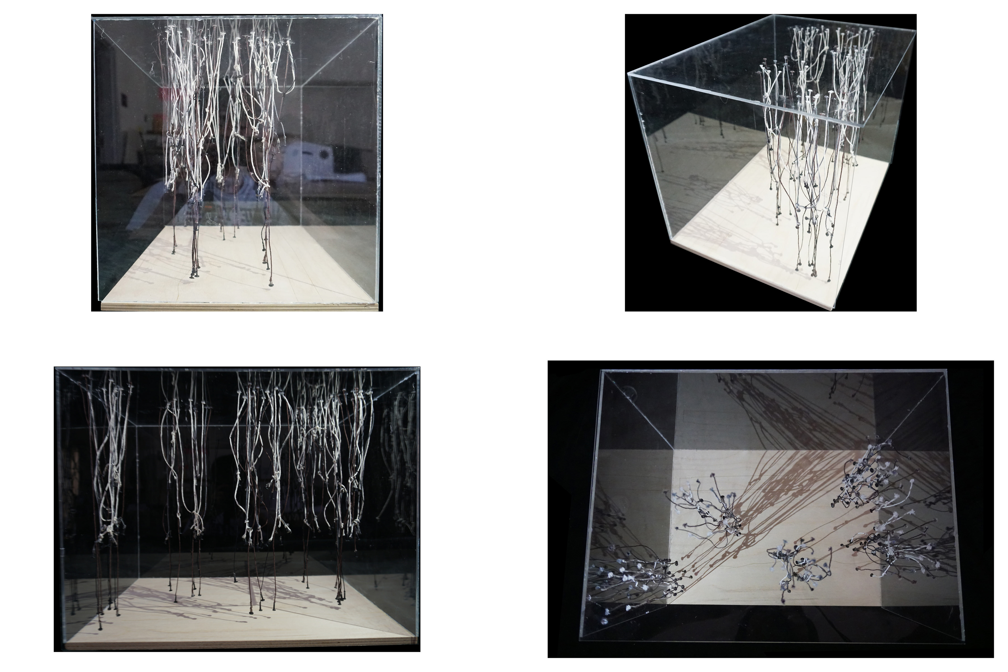

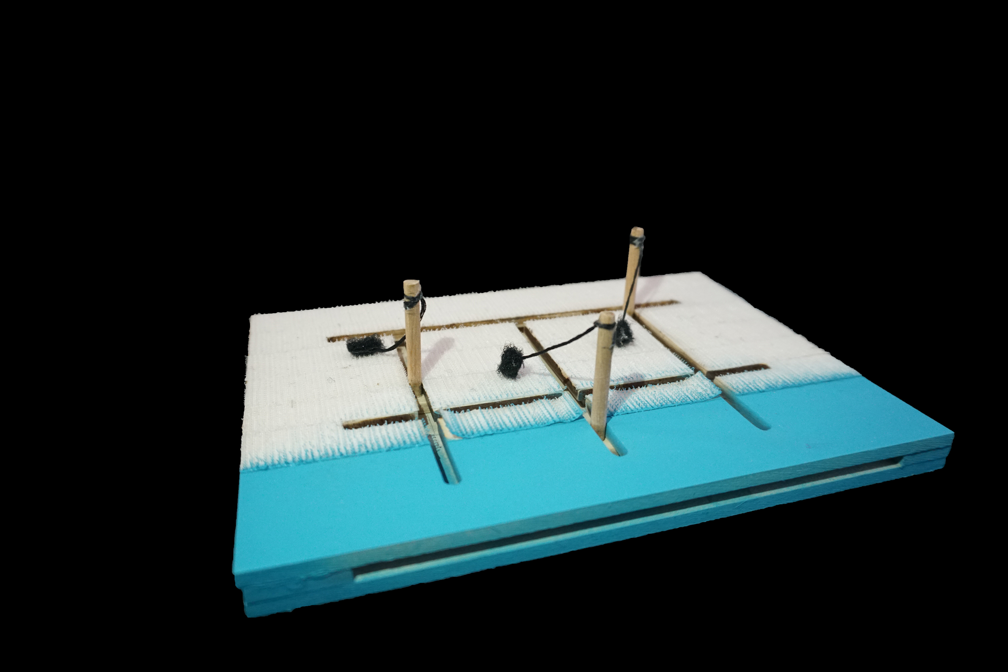
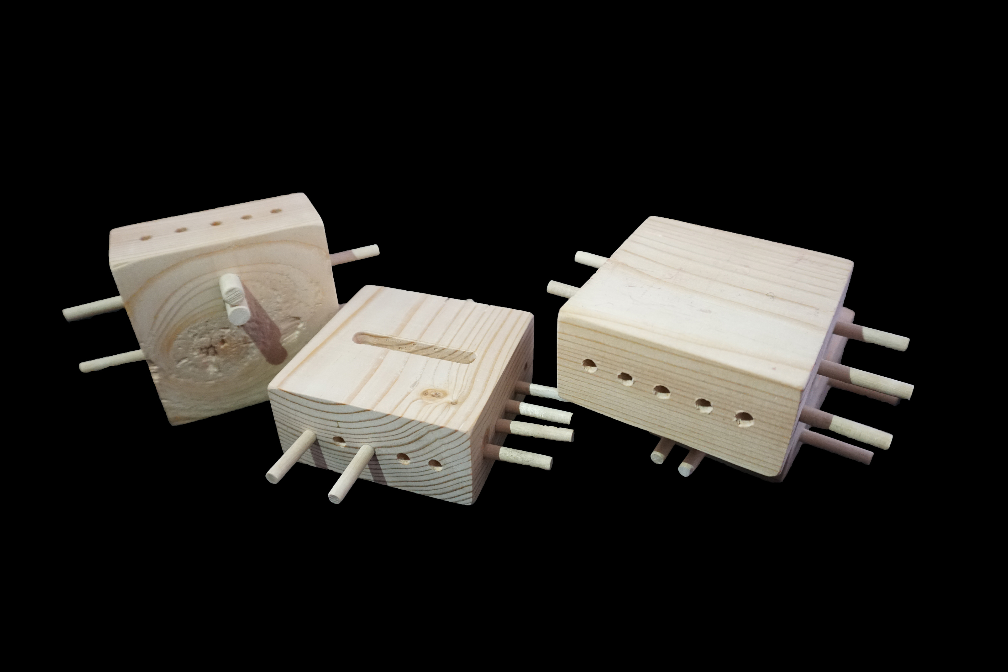
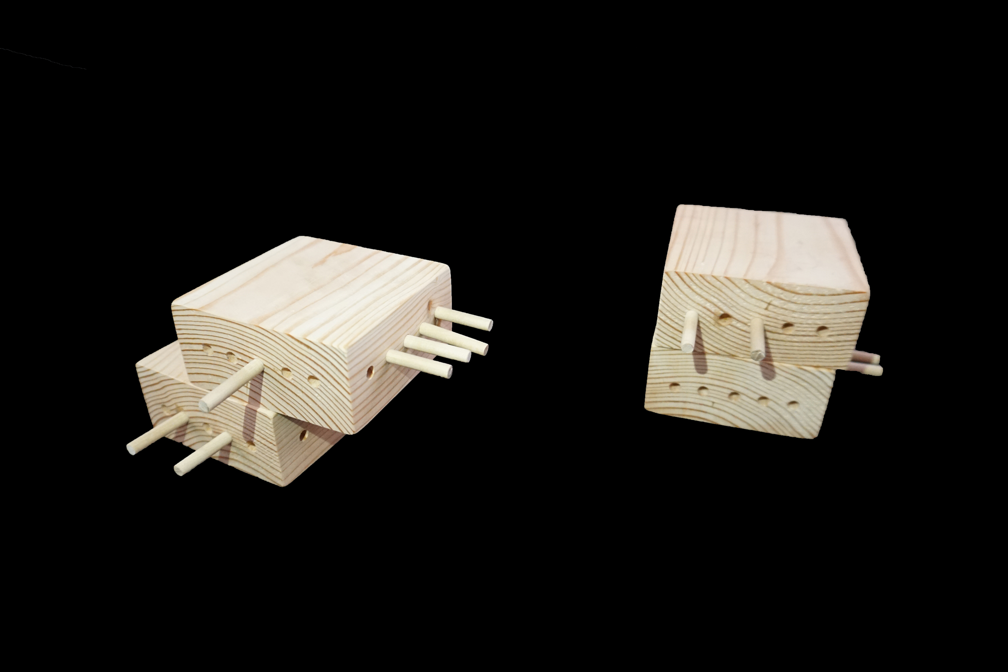
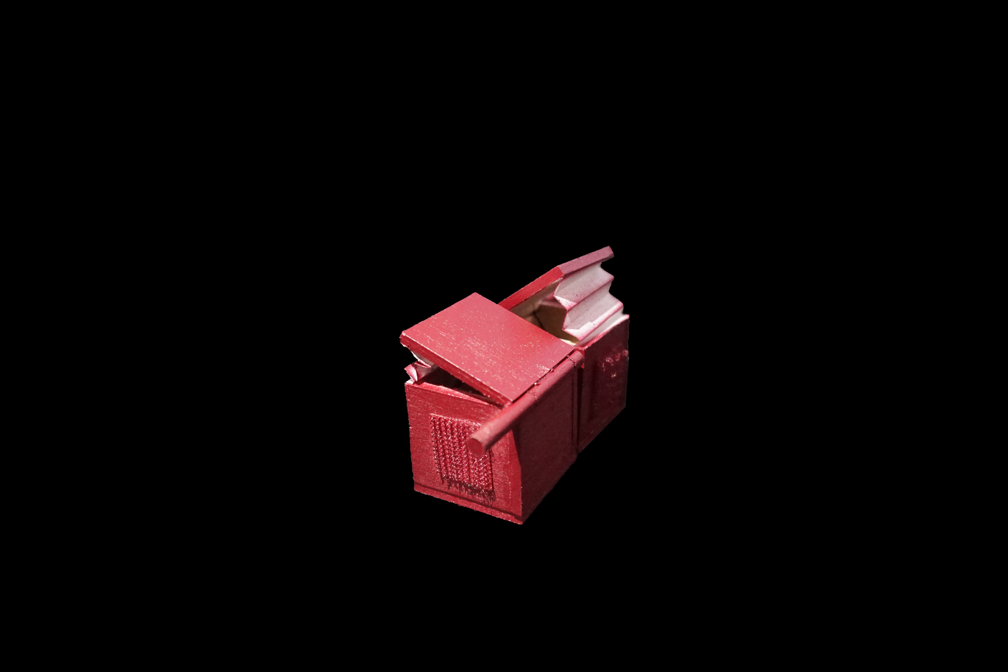

Eco-Machine Precedent Study
There are multiple types of eco-machines that we have looked into, such as green roofs, algae, bioswales, wind power, solar panels, and etc. While there was much potential in many of the Eco-Machines that the studio collectively researched, algae panels and bioswales particularly stood out as an industrial use of nature and a more soft use of nature, both hinting towards a gradient and conversation that resonated with our ideas.
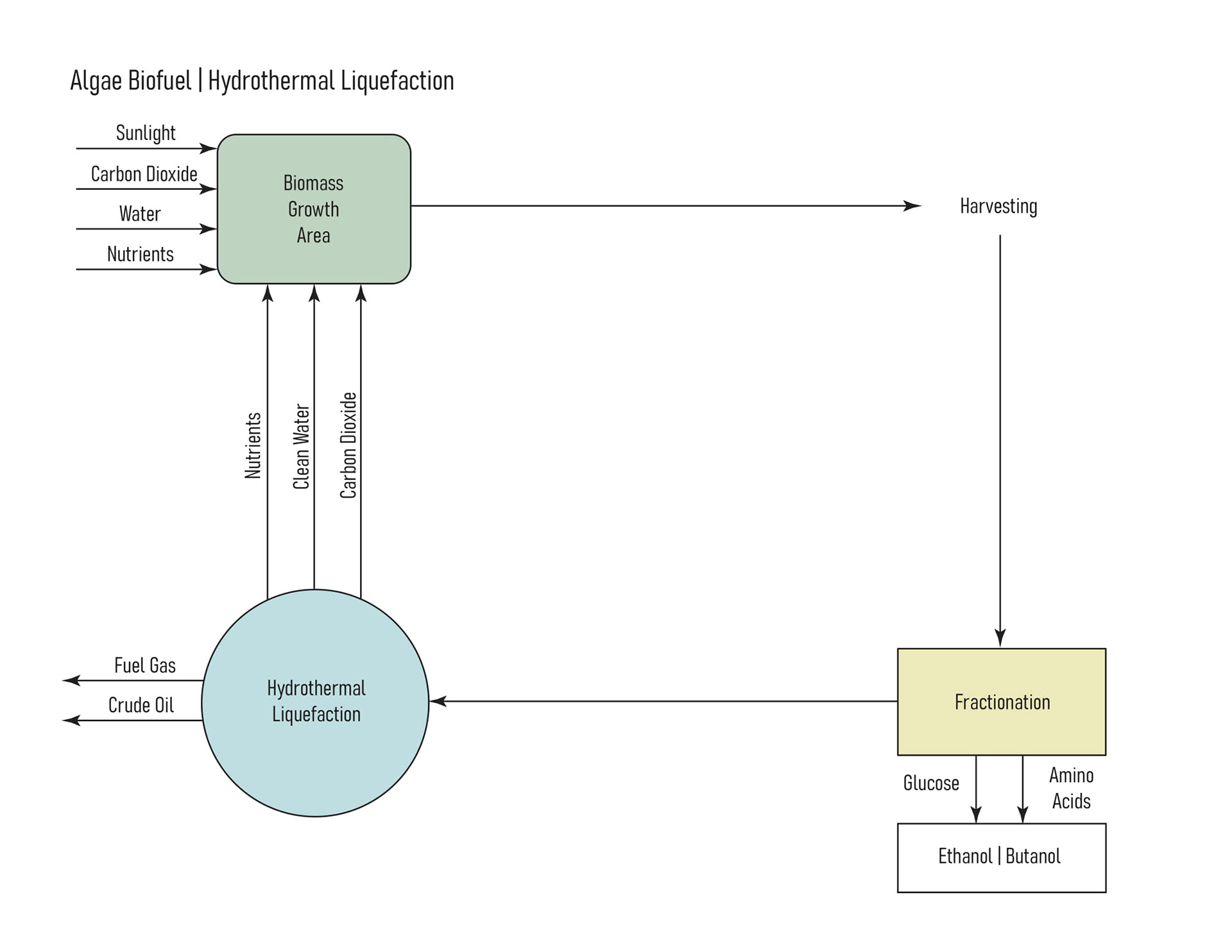
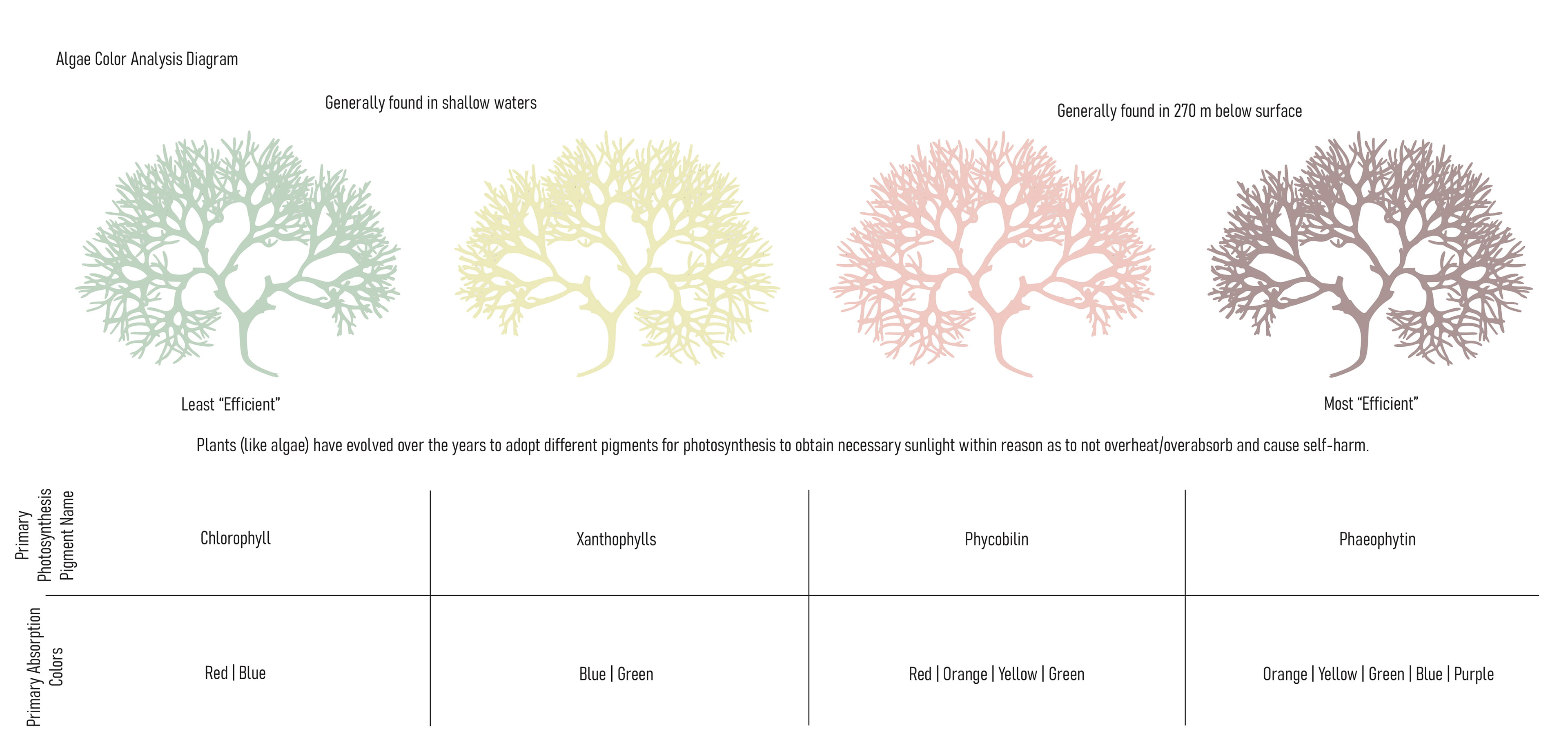
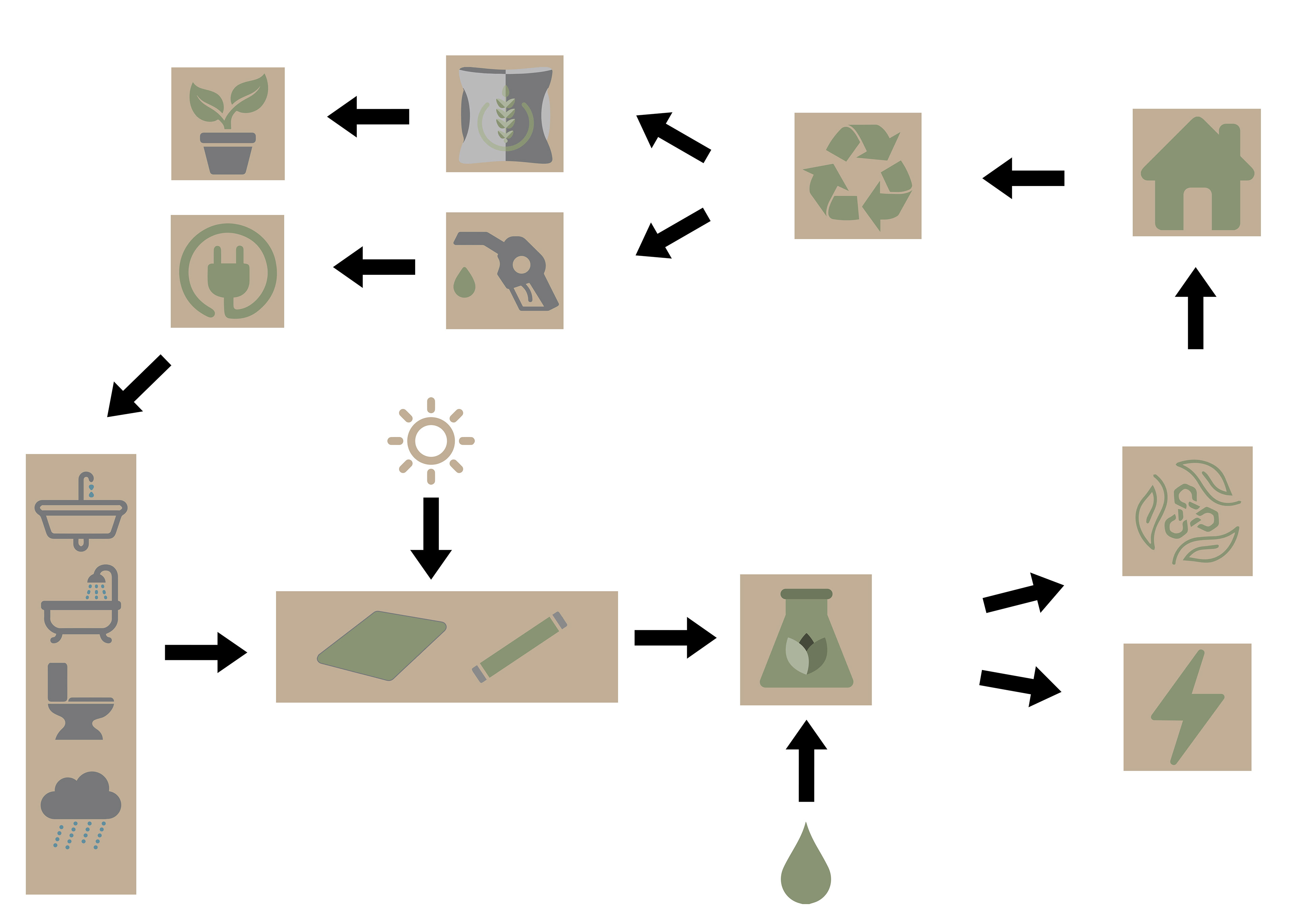
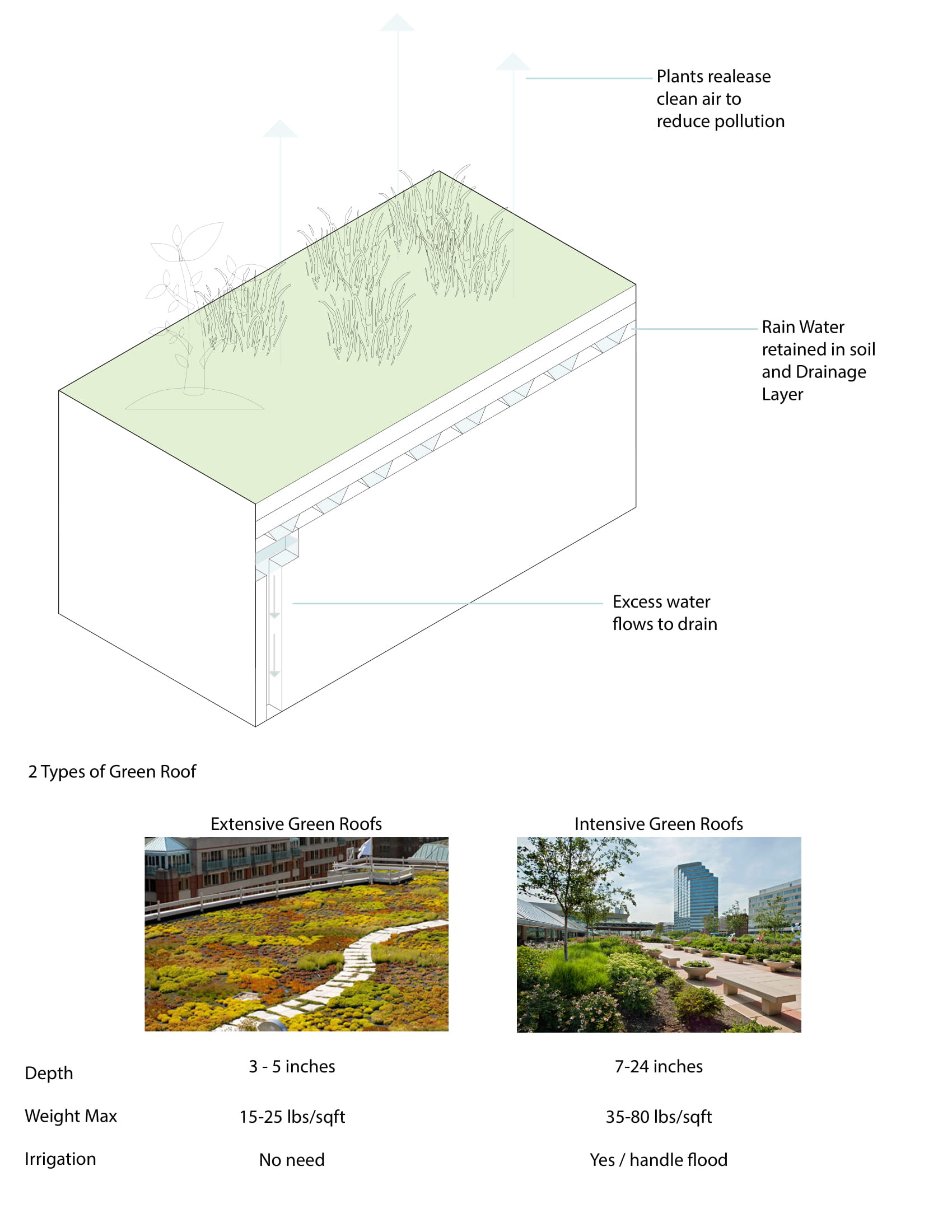
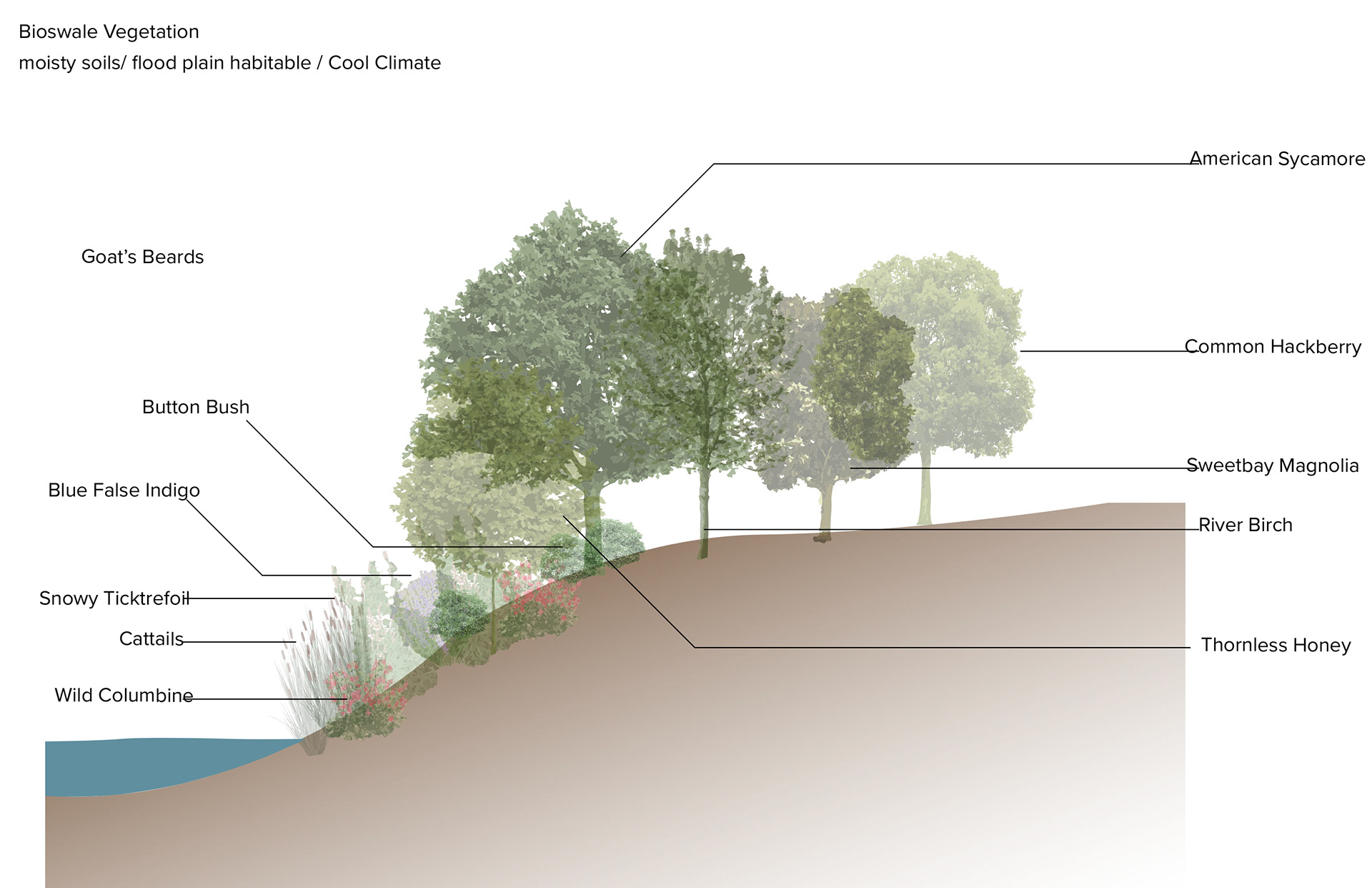

Initial Concept
The first implementation of housing onto the Pittsburgh site drawing from the concepts from the precedent study and eco-machines was realized in generating a core structure featuring a crane and track system to allow for housing units to move and shift. The housing system used algae tubes with varying species based on their position and depth in the core system. The energy cycle model that this system abides by is that the residents would generate grey water that would feed into algae along with natural sunlight to generate algae bio-fuel for both the crane and the residents to use as fuel. The different housing unit arrangements would allow each core to function efficiently and adapt to the climate at different times of year.
Our housing units used Galapagos simulations in Grasshopper to study what features allowed a housing unit to work more efficiently regarding natural light conditions in the units. These studies ultimately culminated in a housing unit design which catered to the lessons learned from the simulations.
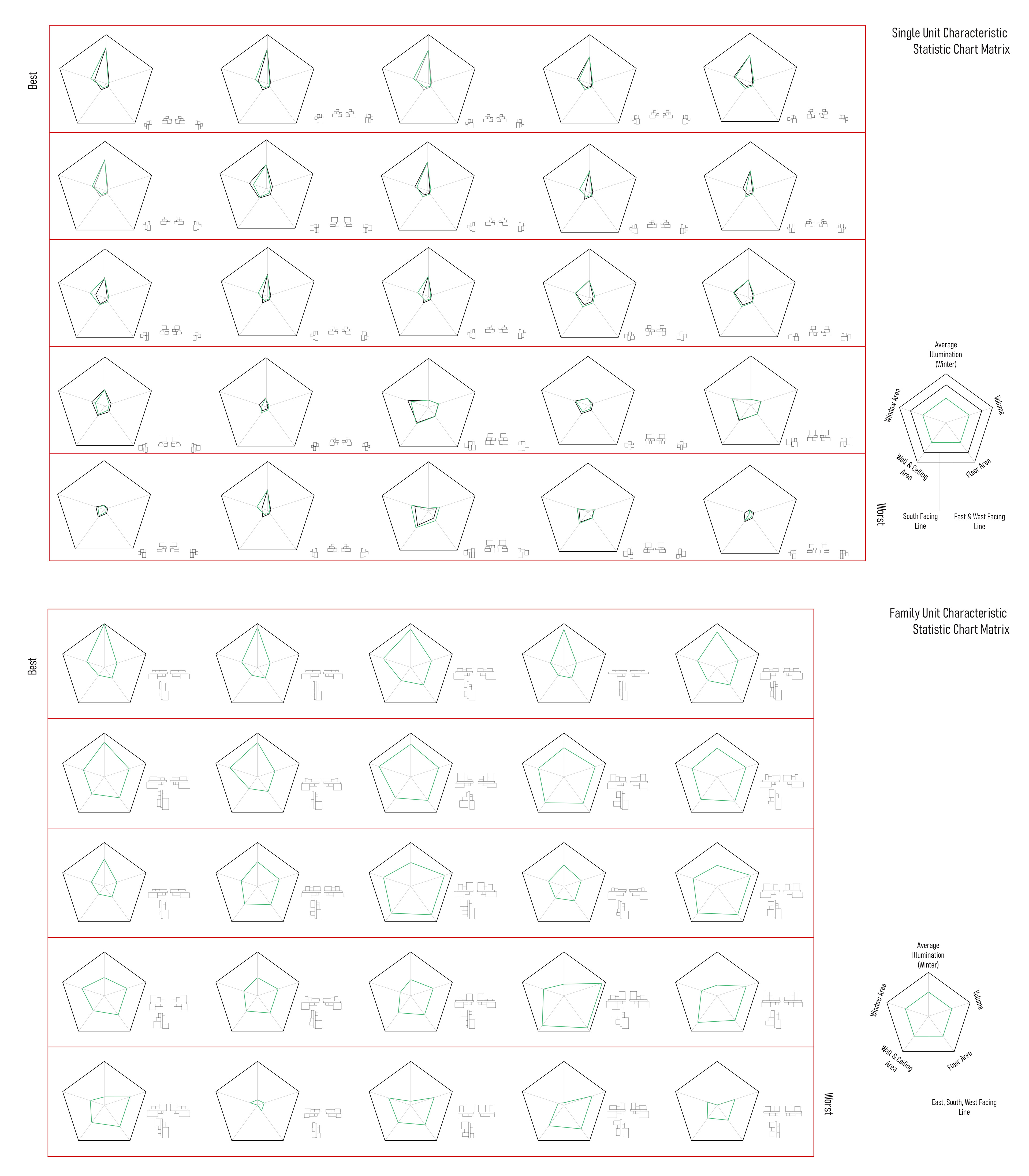

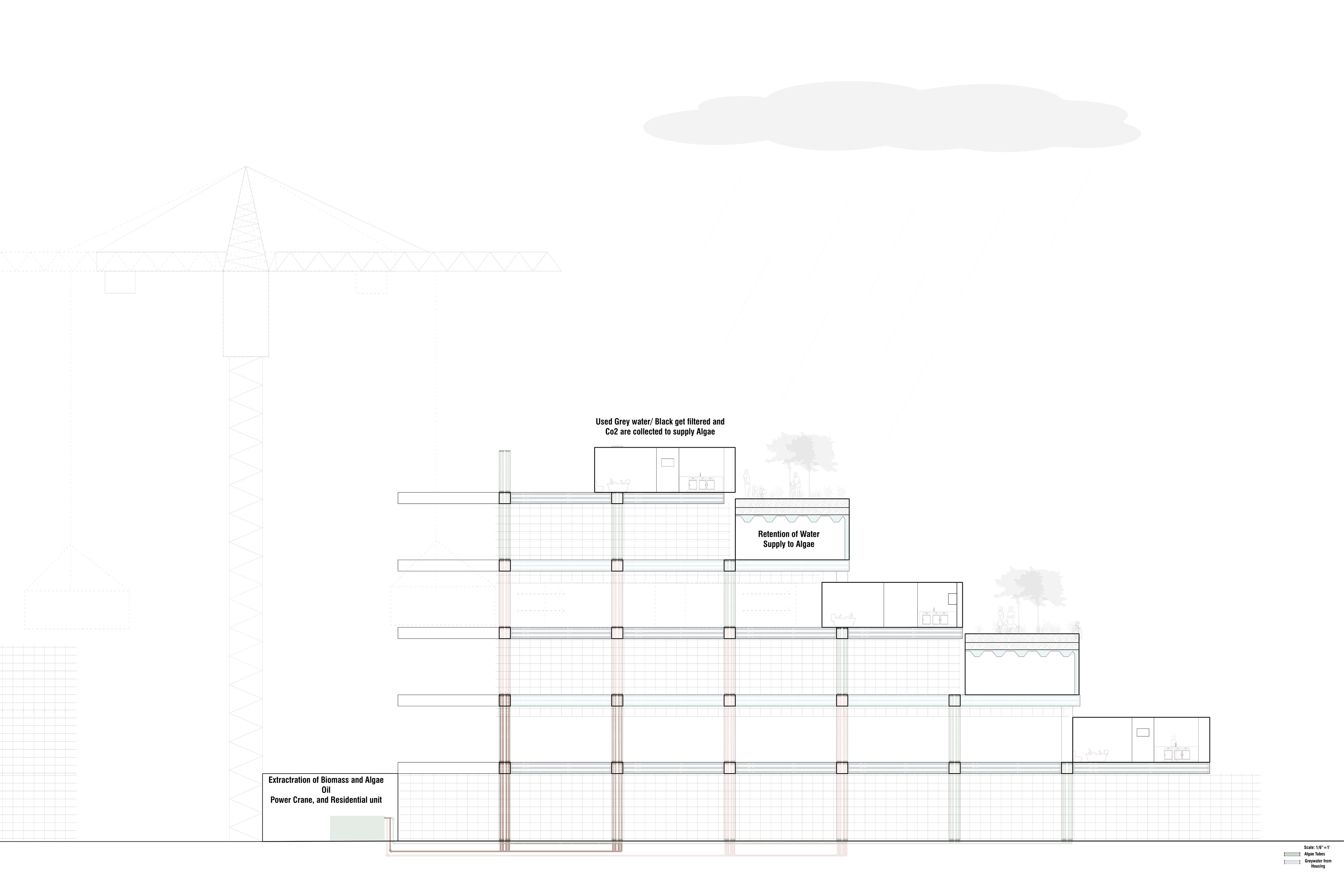

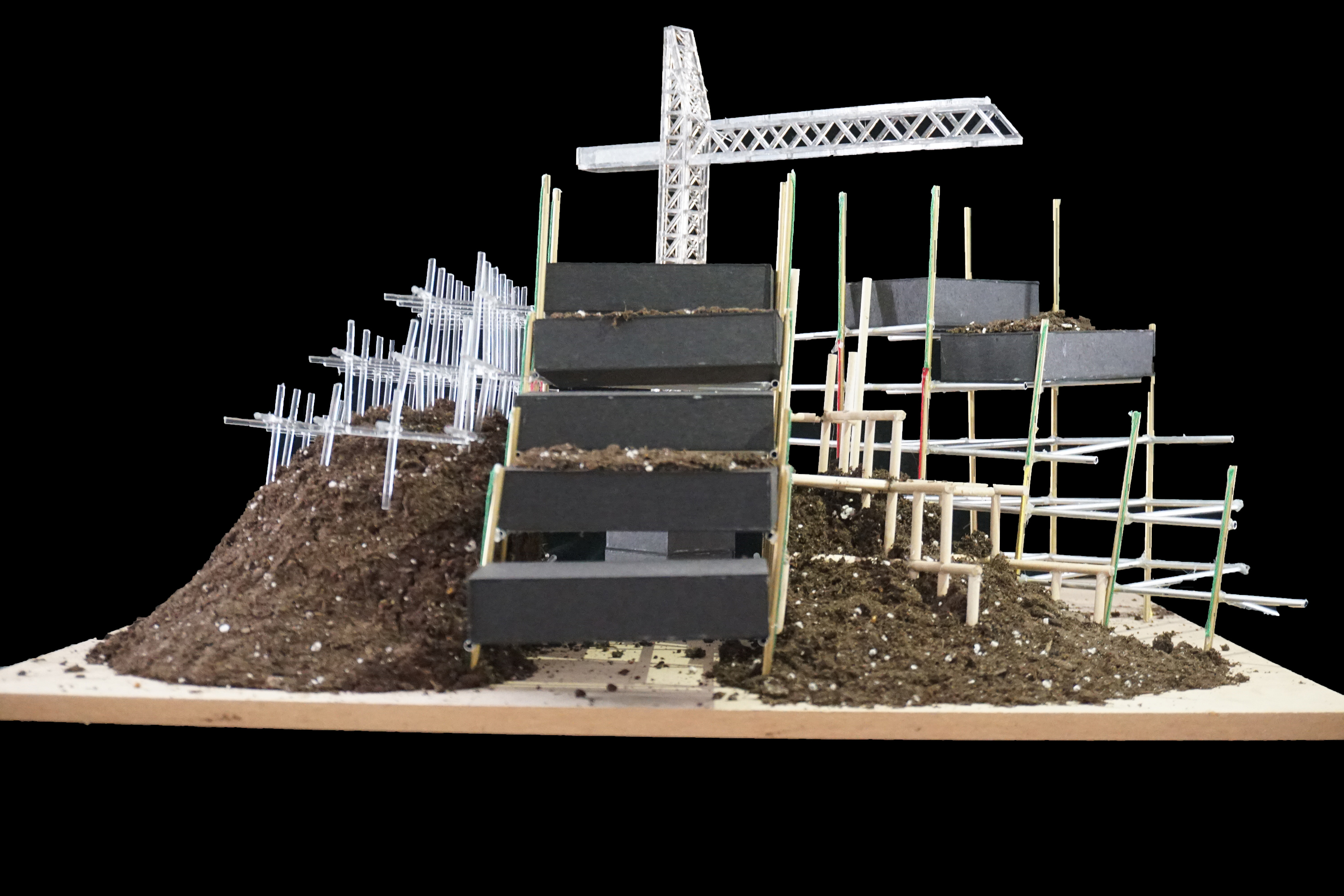
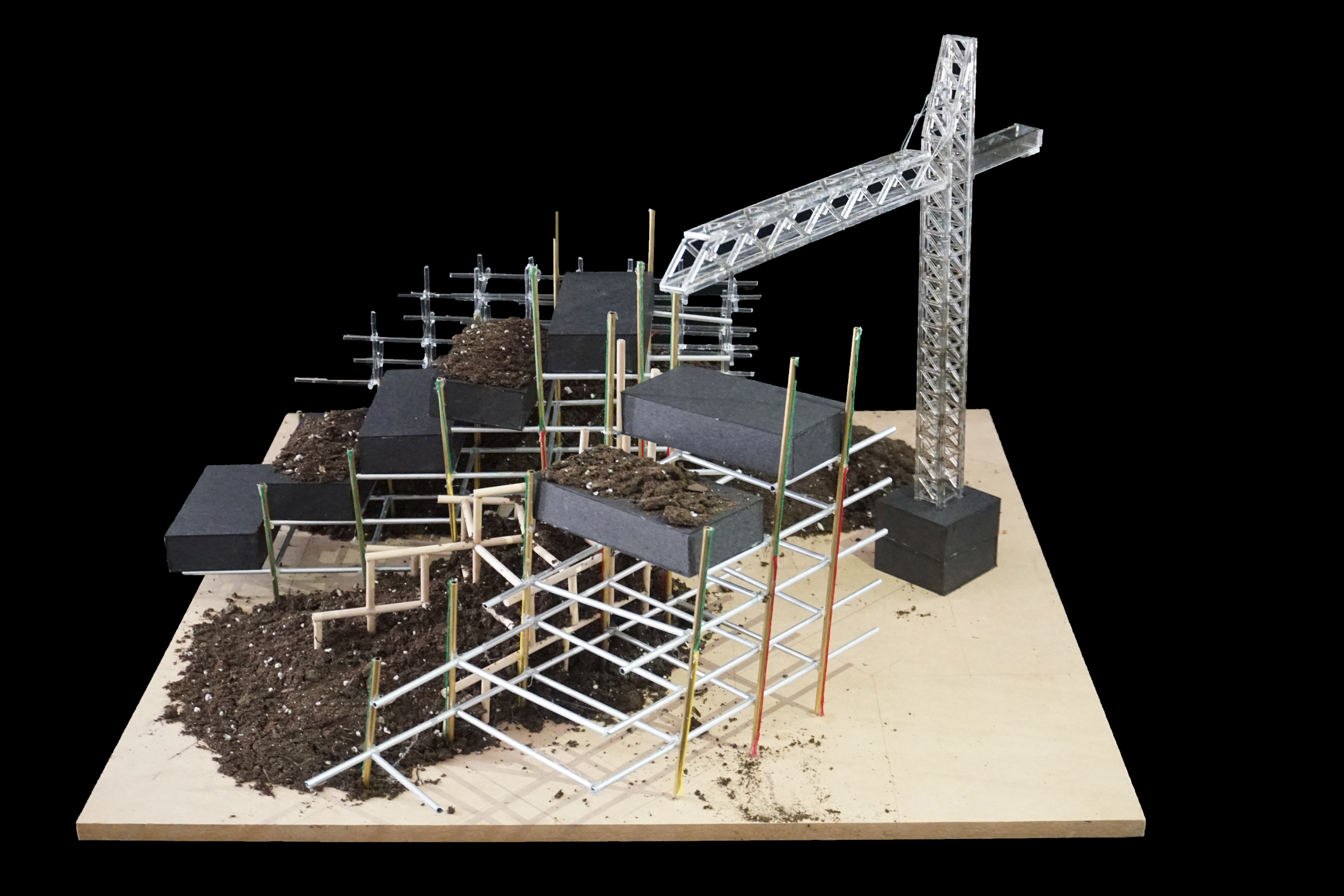

Abstracted Flow Analysis
The core issue on site that our project decided to tackle was the drainage problem. As such, the approach that our drawing took was to picture the building forms protecting the sewers from storm water flows. As such, our composition began to connect and tween between various layers of information (sewer locations, drainage lines, and brightness zones) to reveal areas of density on the site and an architectural logic that our project could follow and explore.
Final Concept
The past processes ultimately forced the project to reconsider the idea of the crane and whether it was dynamic enough of a system to allow for the fluidity and flow of the site that we had imagined. This compelled the project to take up using artificial intelligence to act as a mediator between the human population and the natural condition (species not purposefully tampered with by humans). While this choice introduced various questions of ethics and morality in regards to robots and coded behavior, it also freed up the previously constrained look at crane architecture to a more open-ended, futuristic image of robots becoming the communication between human and nature, architecture and climate. Our proposed project dealt with robots becoming an integral part of the architecture in regards to construction, but also in terms of changes over time. The imagined interaction between the three parties (humans, nature, and robots) would ideally create balance between the human and natural conditions by notifying humans when they were wasting energy or by constructing/deconstructing to counteract flooding issues that may come into play over time.

