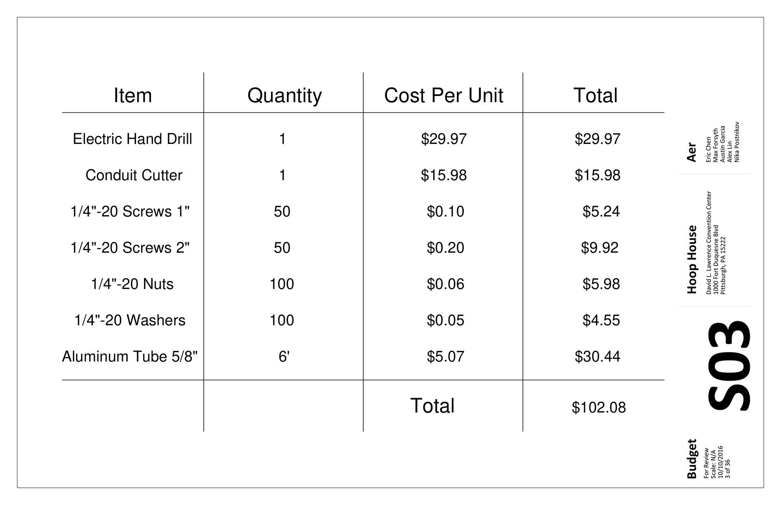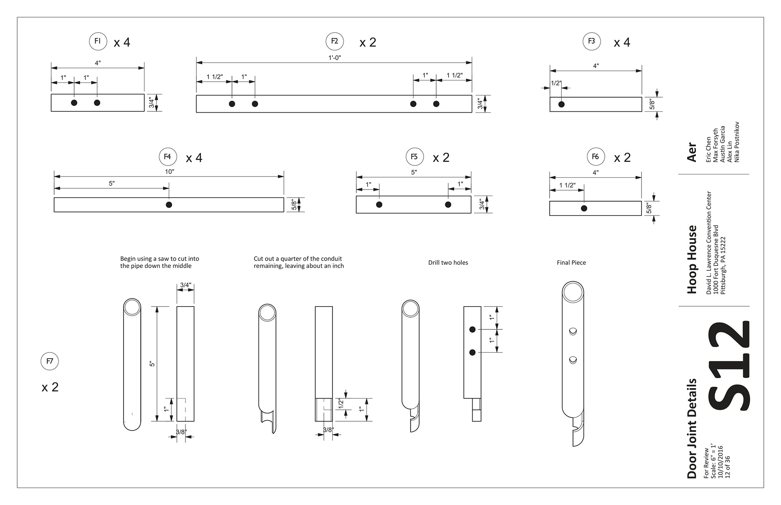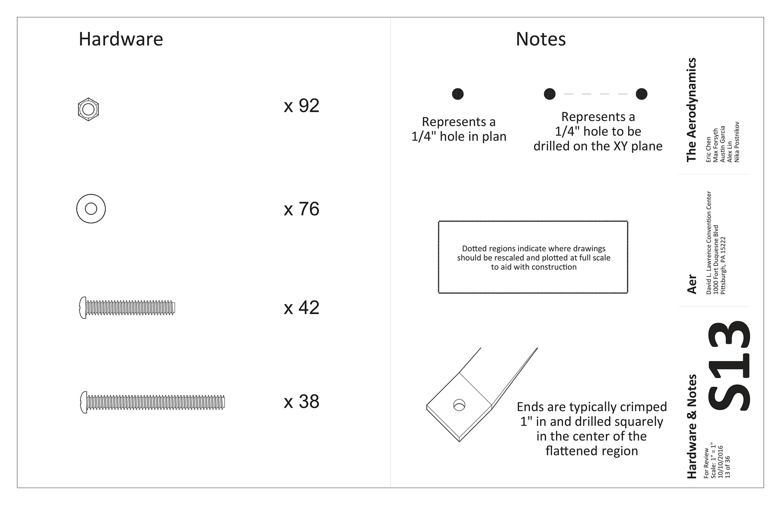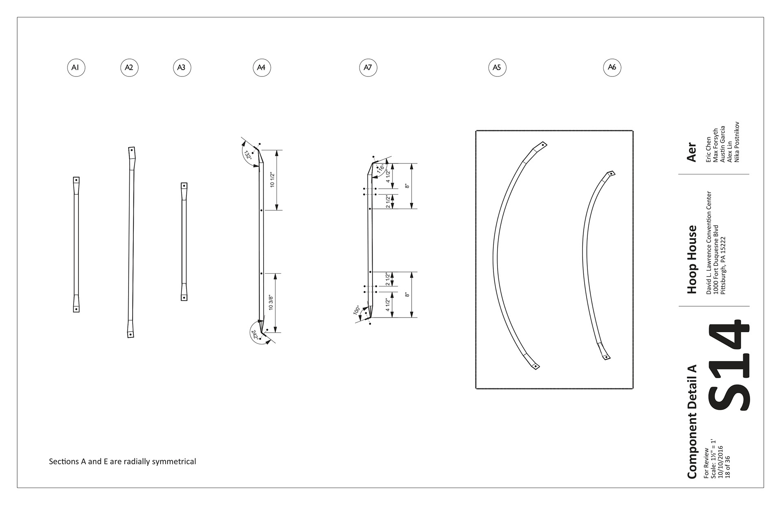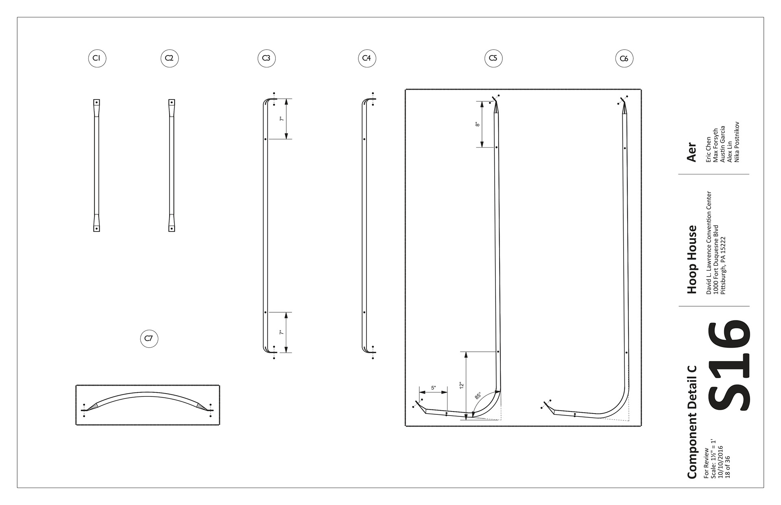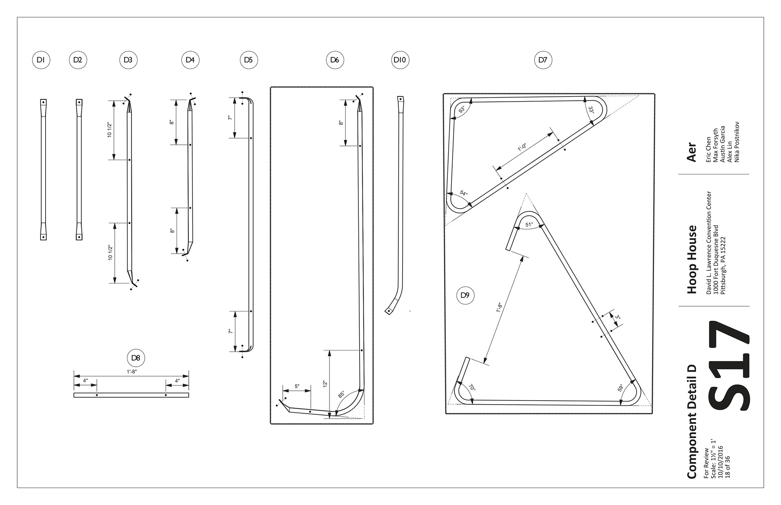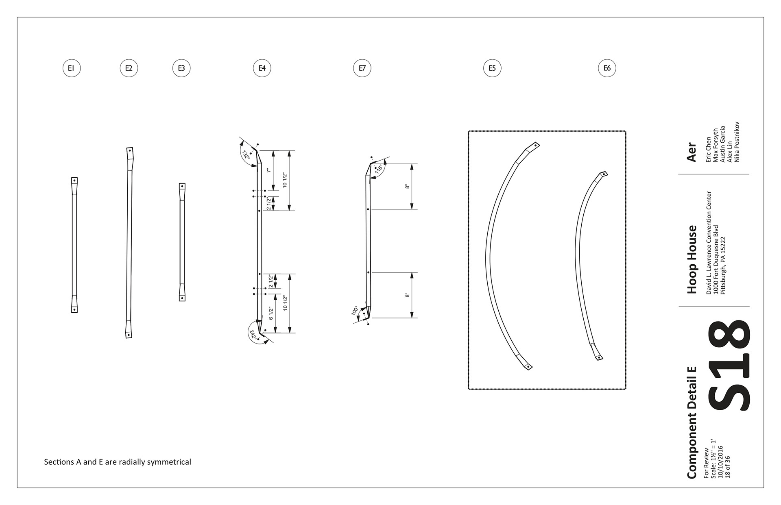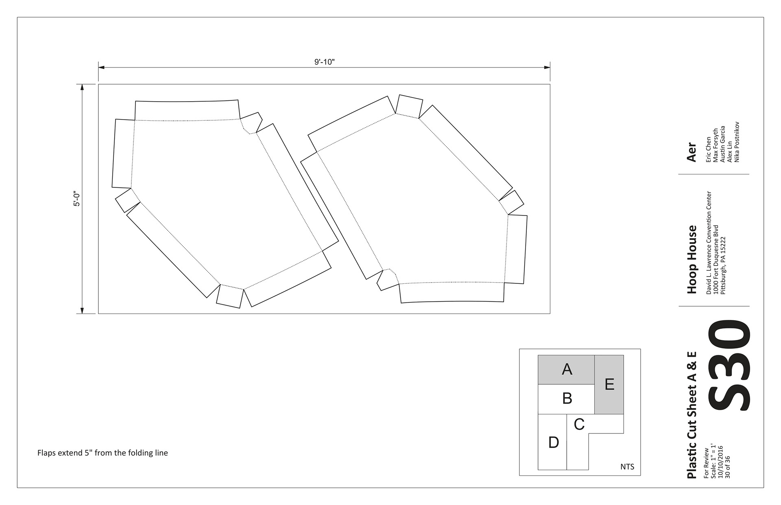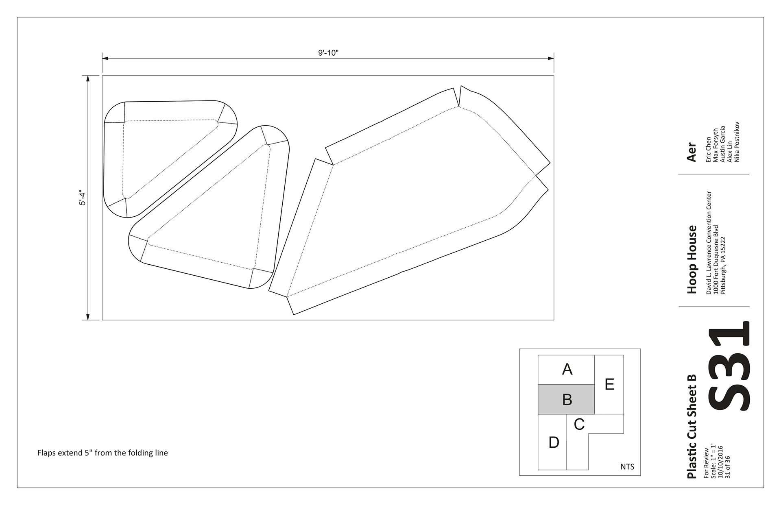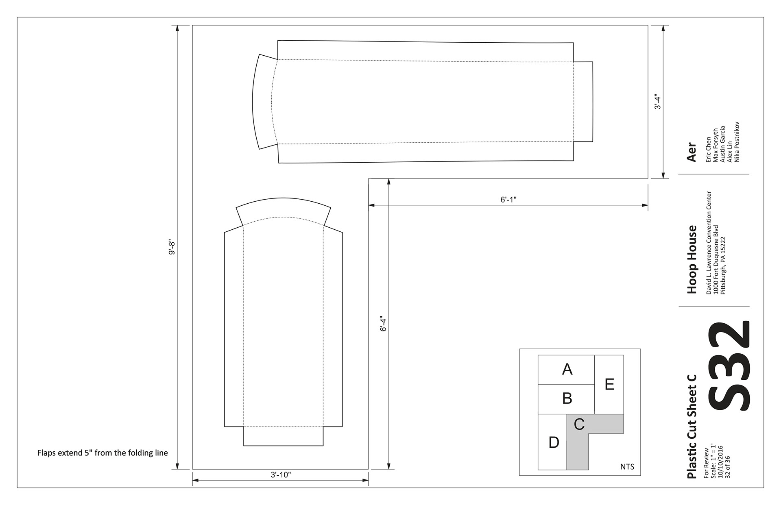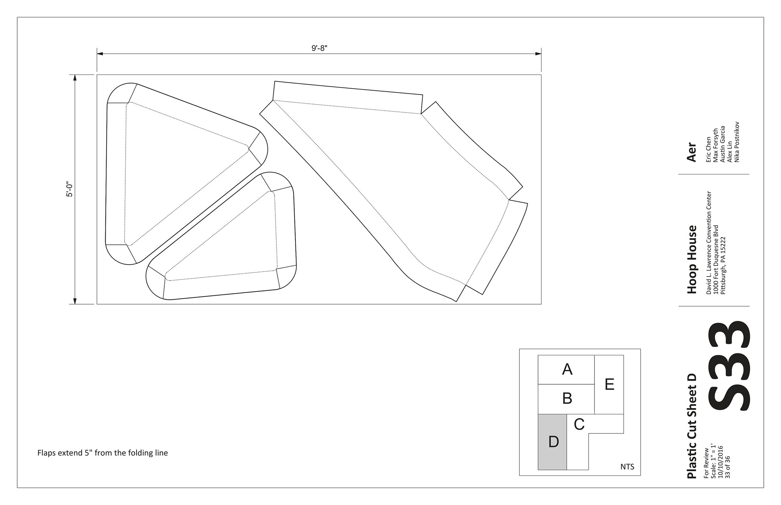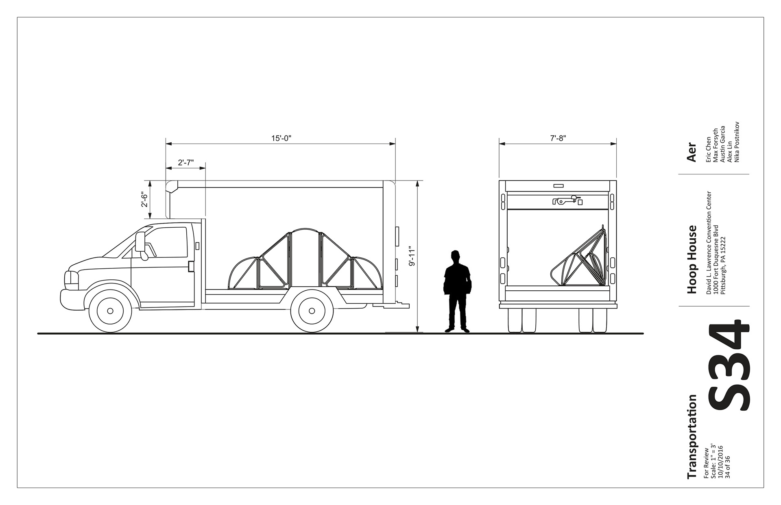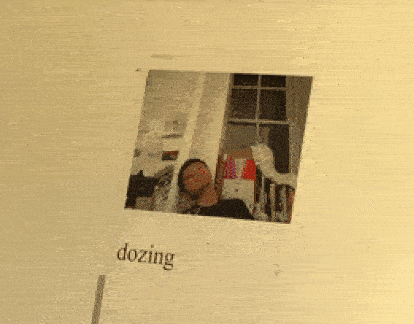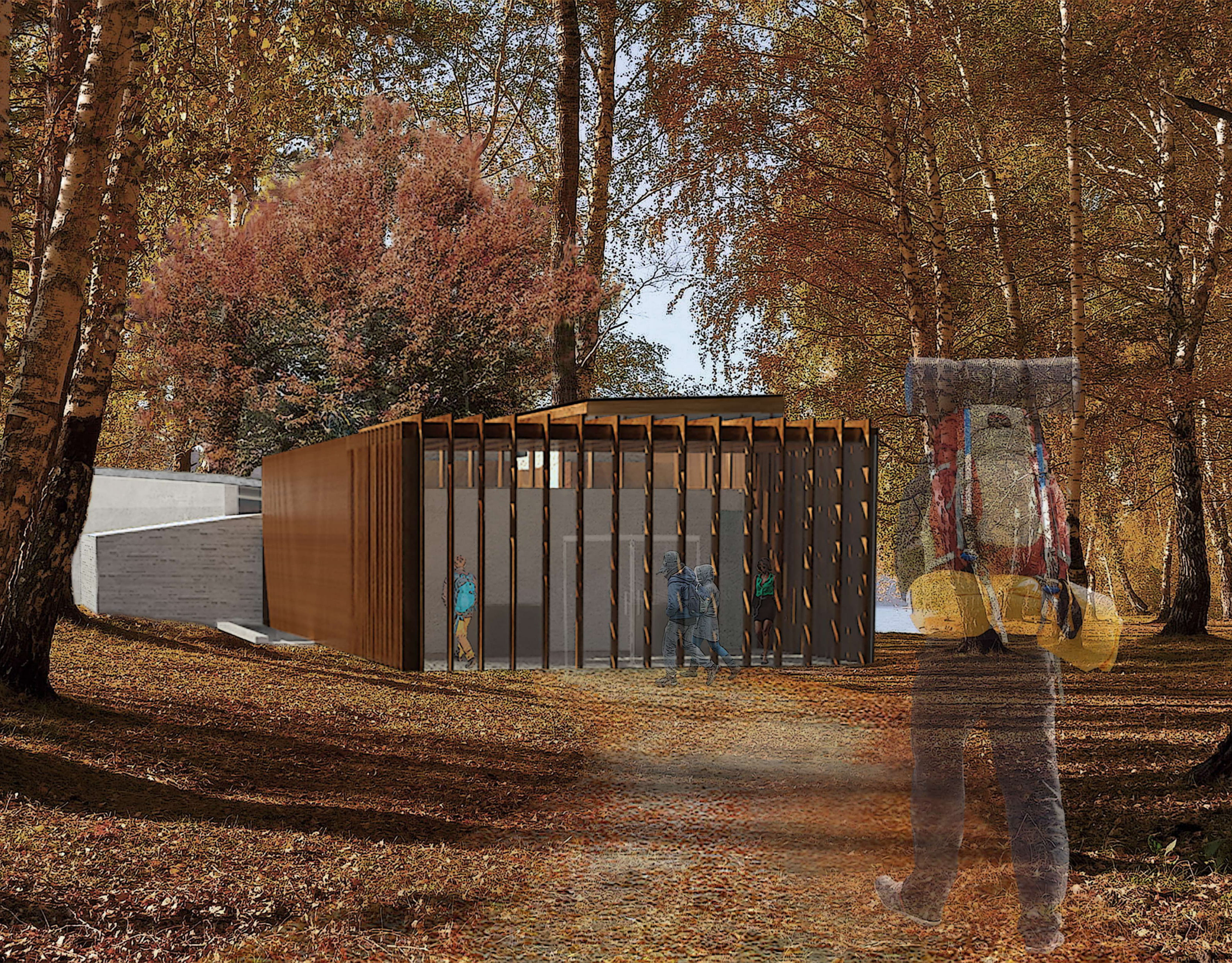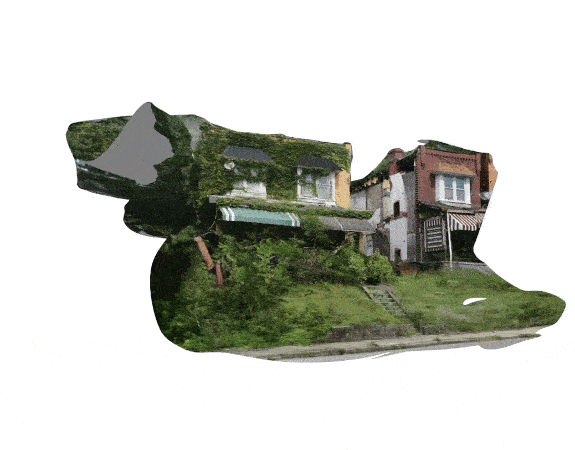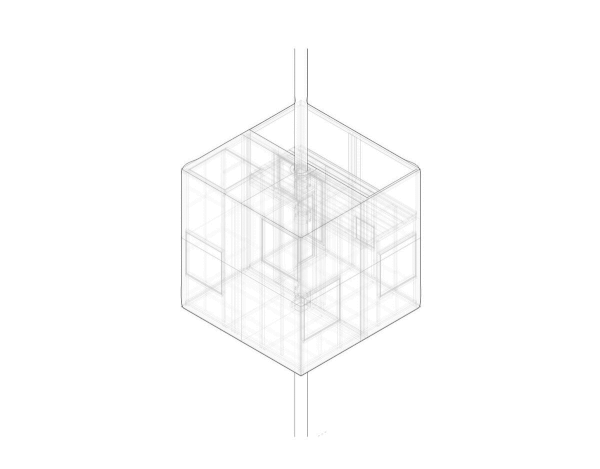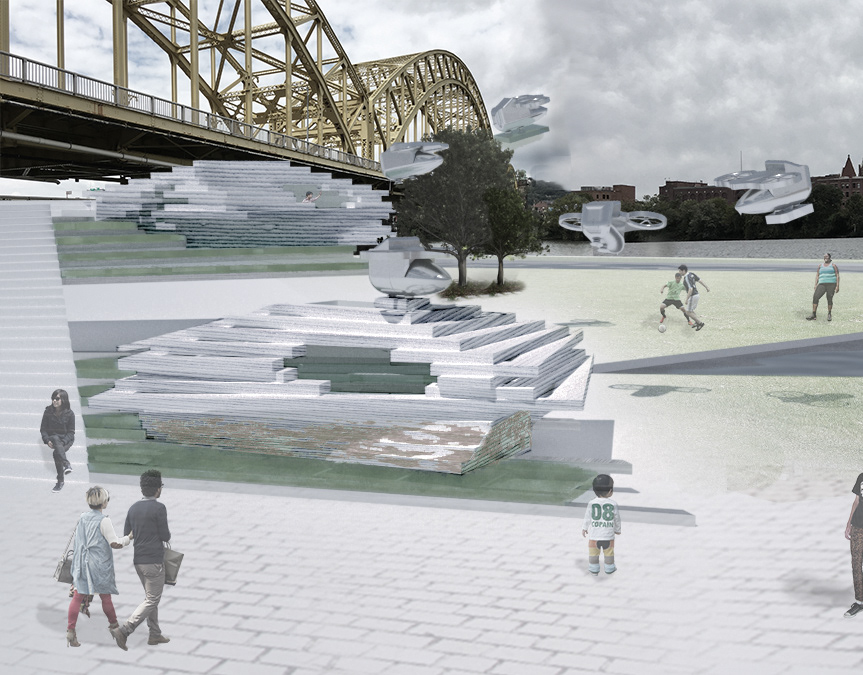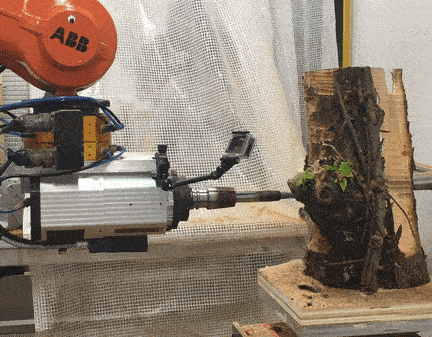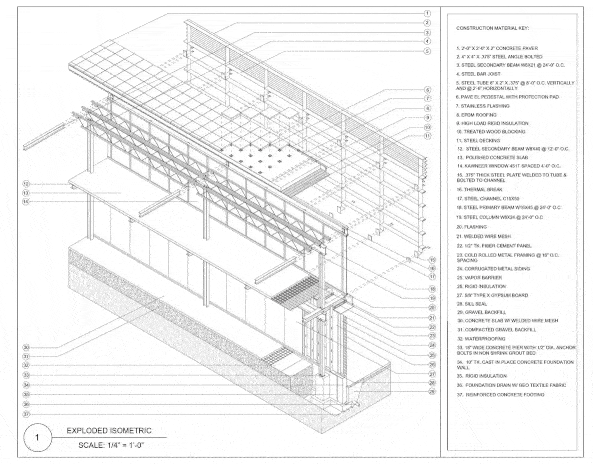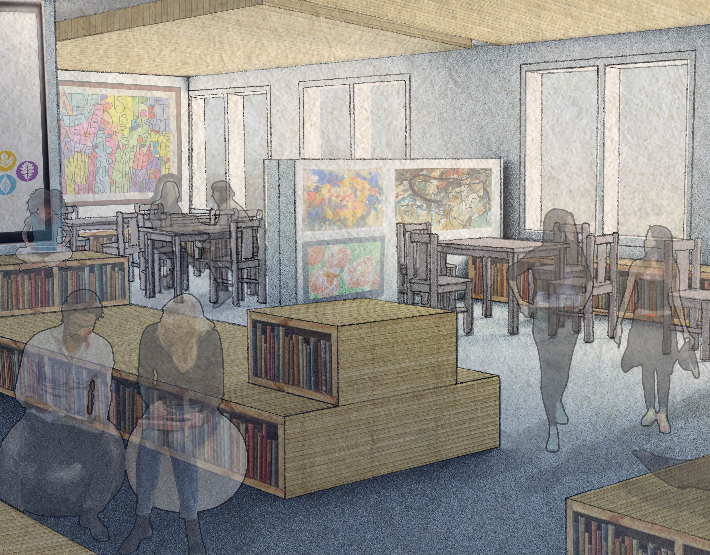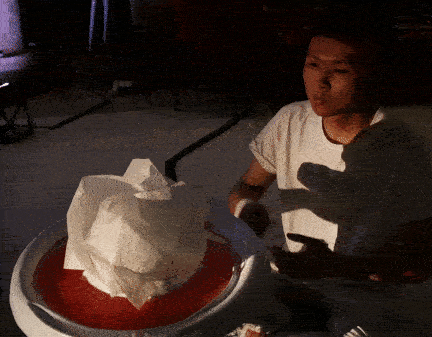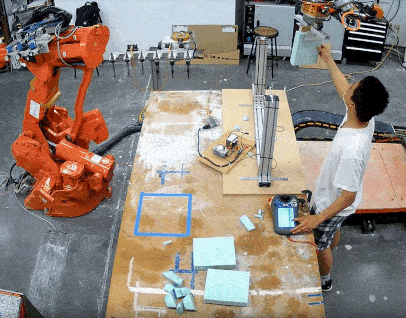In collaboration with: Nika Postnikov, Eric Chen, Austin Garcia, and Max Forsyth
Project Brief
This project called for the design, documentation, and construction of hoop houses to extend the growing season of raised planting beds located on the roof of the David L. Lawrence Convention Center in downtown Pittsburgh.
“Premise 1: In the last 30 years patterns of land use in many post-industrial cities have undergone dramatic transitions as declining population and displaced manufacturing industries have thinned the fabric of the built environment.
Premise 2: Urban agriculture has garnered sustained interest and energy as a viable practice to supply residents with fresh produce and reclaim vacant property within communities.
Premise 3: Vernacular architecture has a long history of shaping the identity of the agrarian landscape. Consider the recognizability of a grain silo or red barn punctuating the expansive horizon of a cultivated field. Meanwhile, the physical makeup of urban agriculture—its architectural and infrastructural instantiation(s)—remains relatively undeveloped.
Conclusion: Definition of these physical components could be a key element in (re)shaping the emerging condition of the post-industrial city. There is important work to be done in posing architectural questions to the Urban Farm.”
CMU School of Architecture
CMU School of Architecture
Image of Final Installation on Site
Project Statement
Our design primarily sought to utilize curvature to aerodynamically redirect the harsh winter winds of Pittsburgh away from the structure. In regards to access and caring for the plants, a folding door featuring hinge-like details to not secure it to the hoop house. The hoop house was attached to the planter via a system of anchors connected to the bottom of the structure. This project was designed, fabricated, and installed entirely by our team.
Sketches
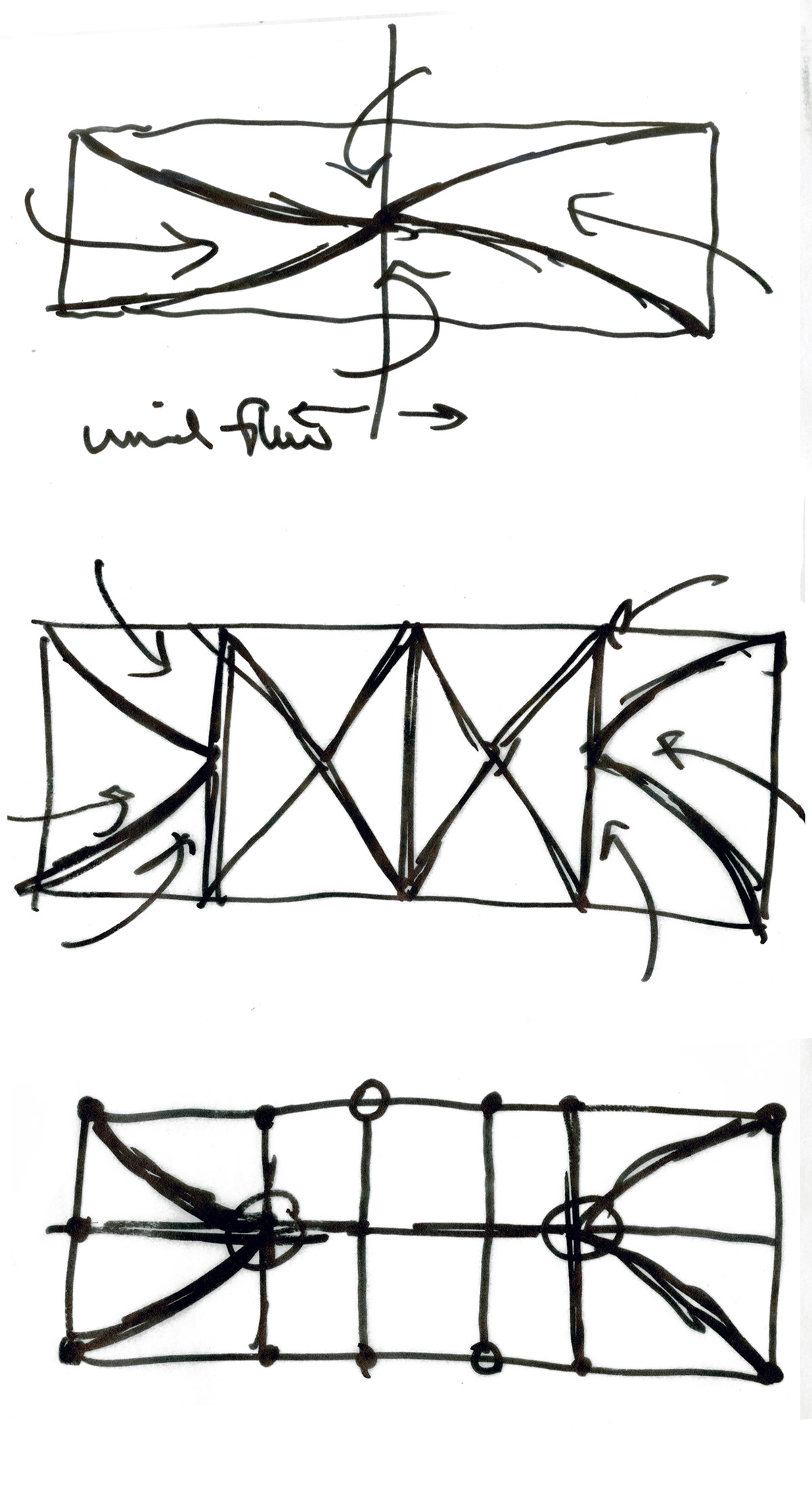
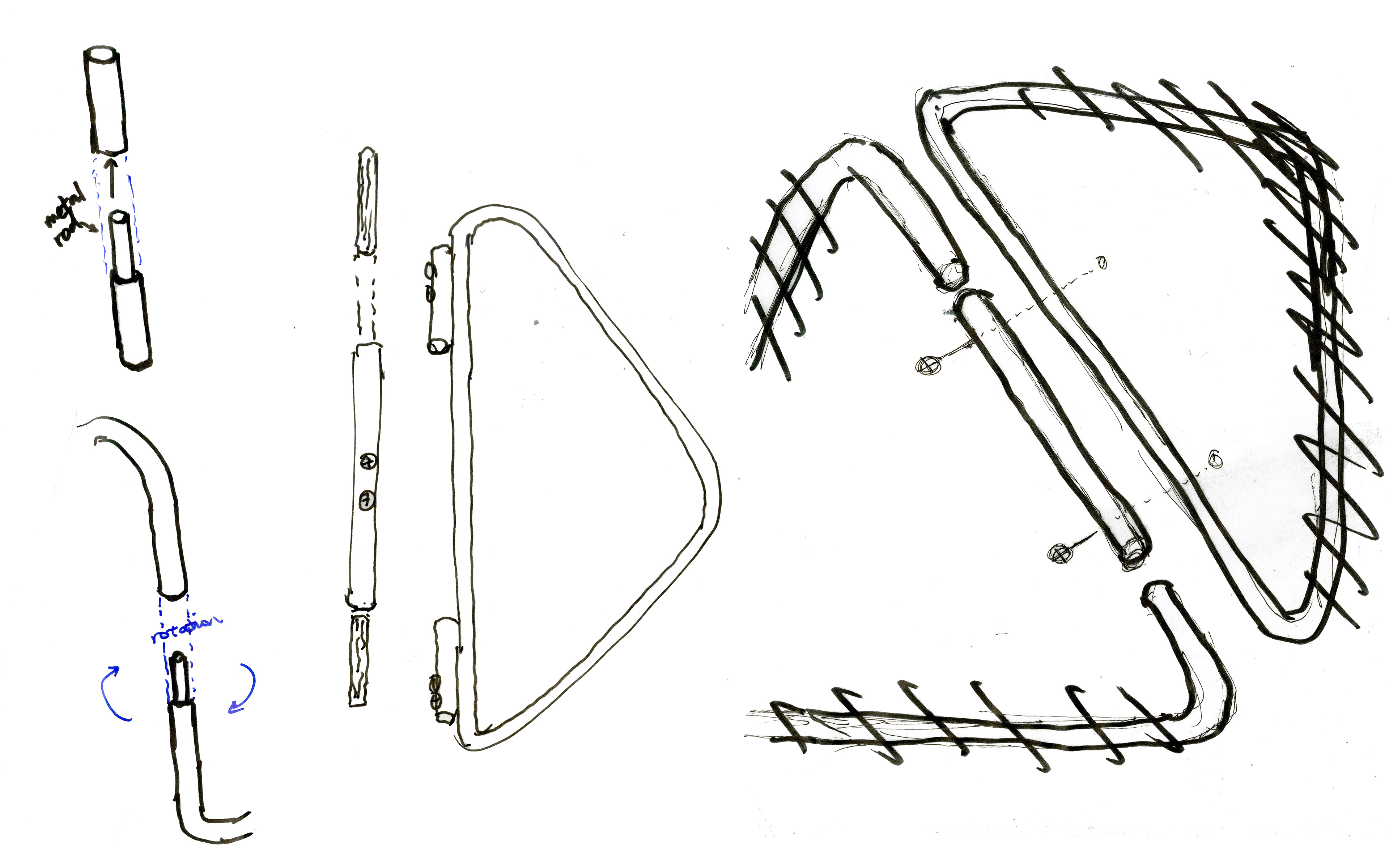
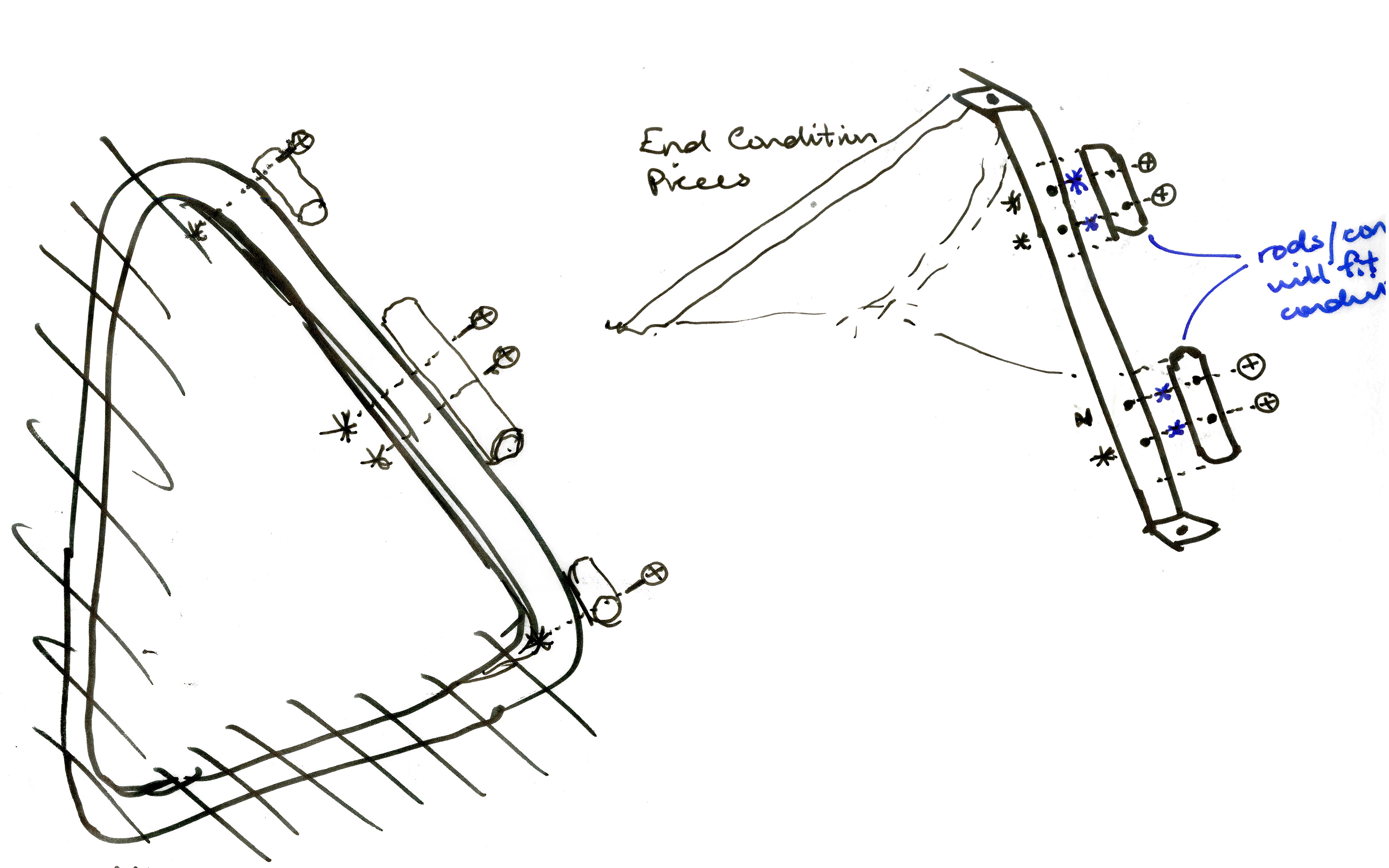
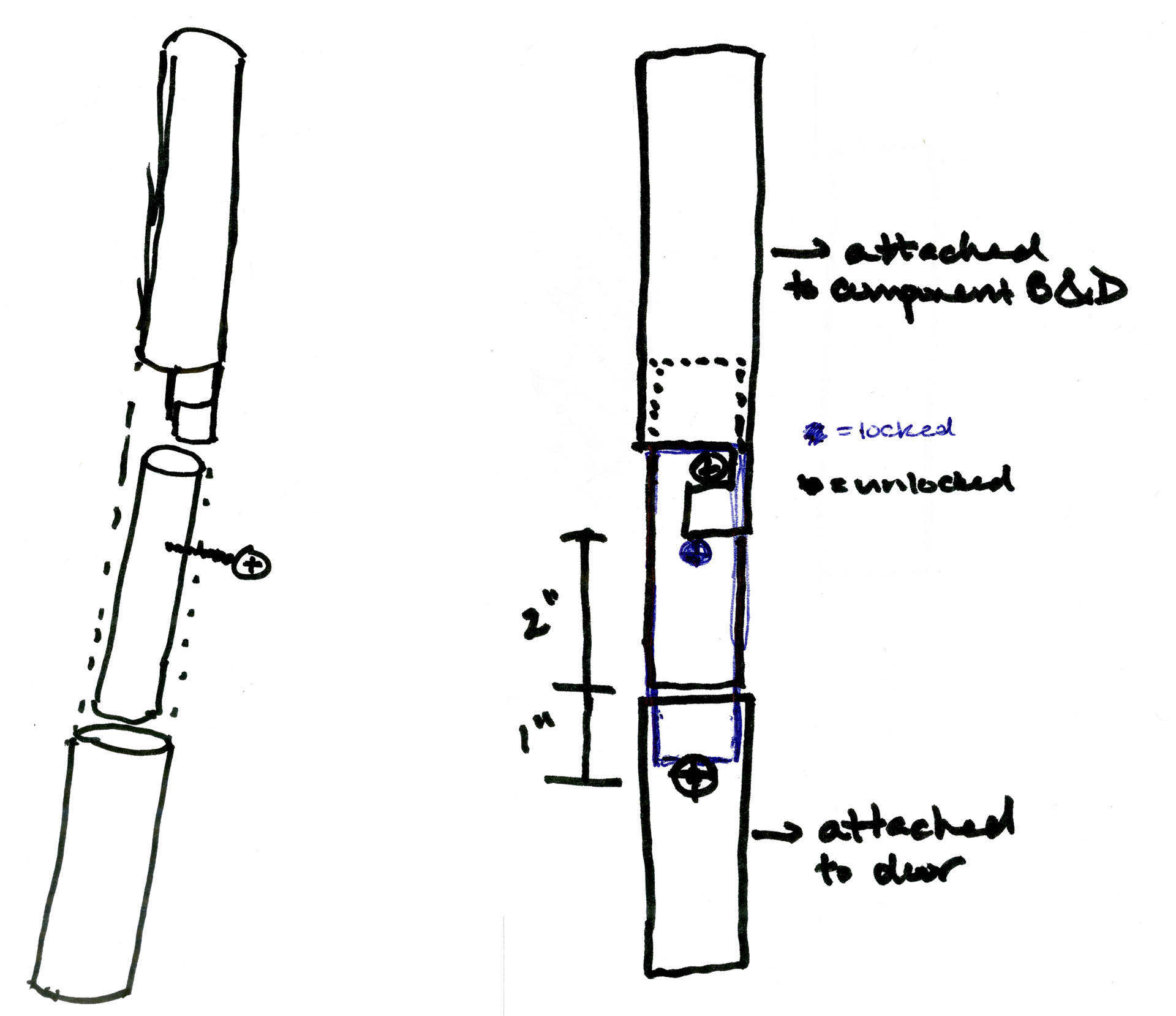
Hoop House Operation Sequence
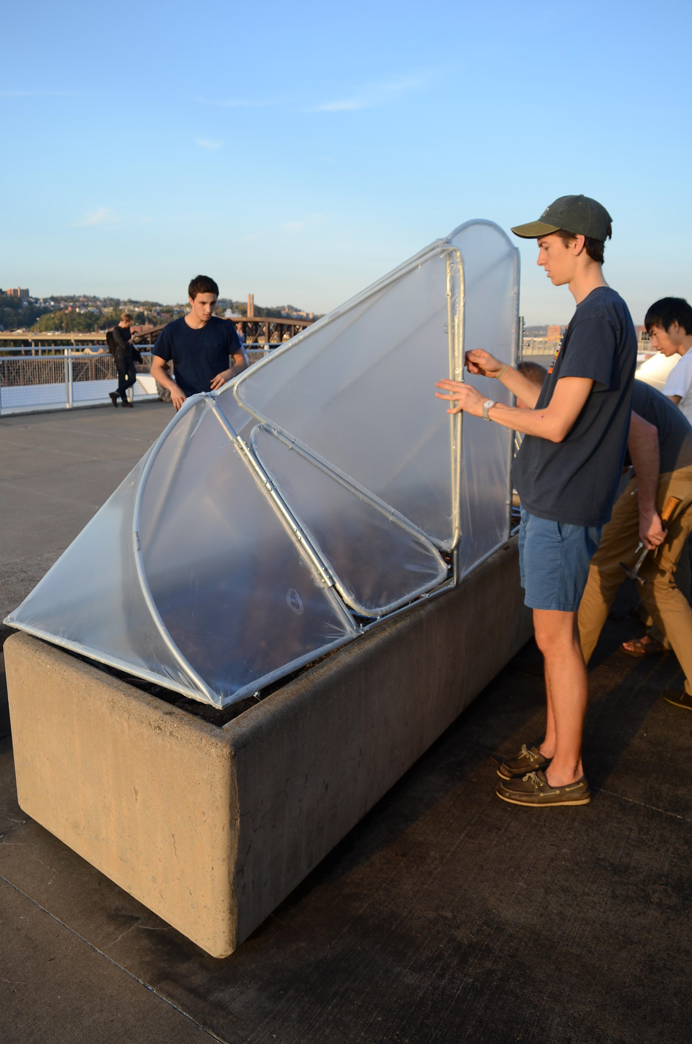
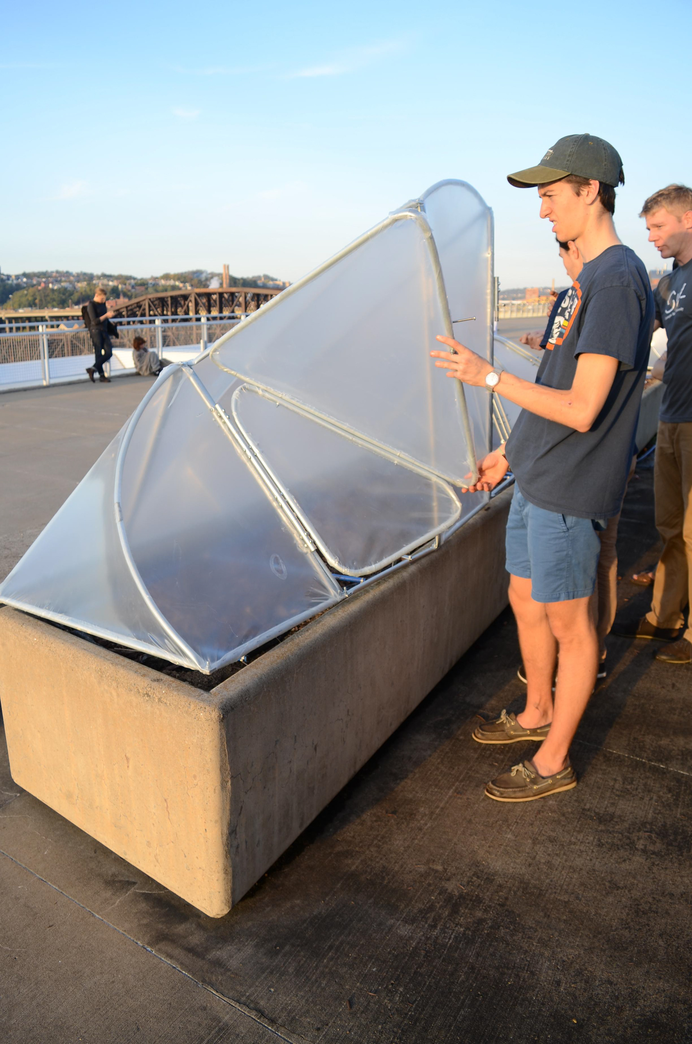
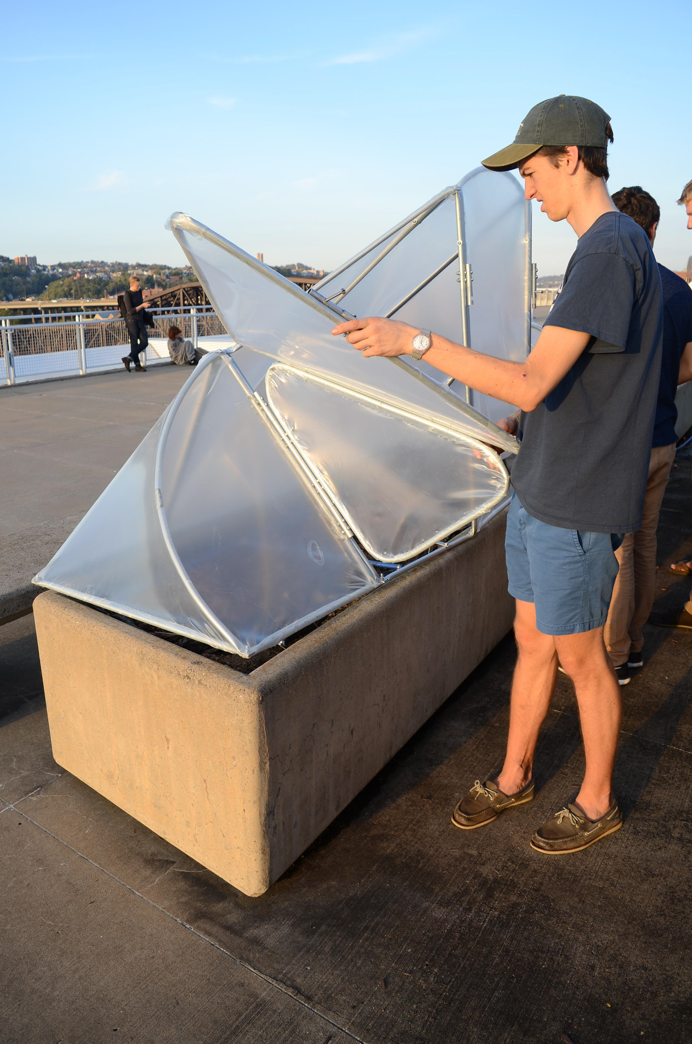
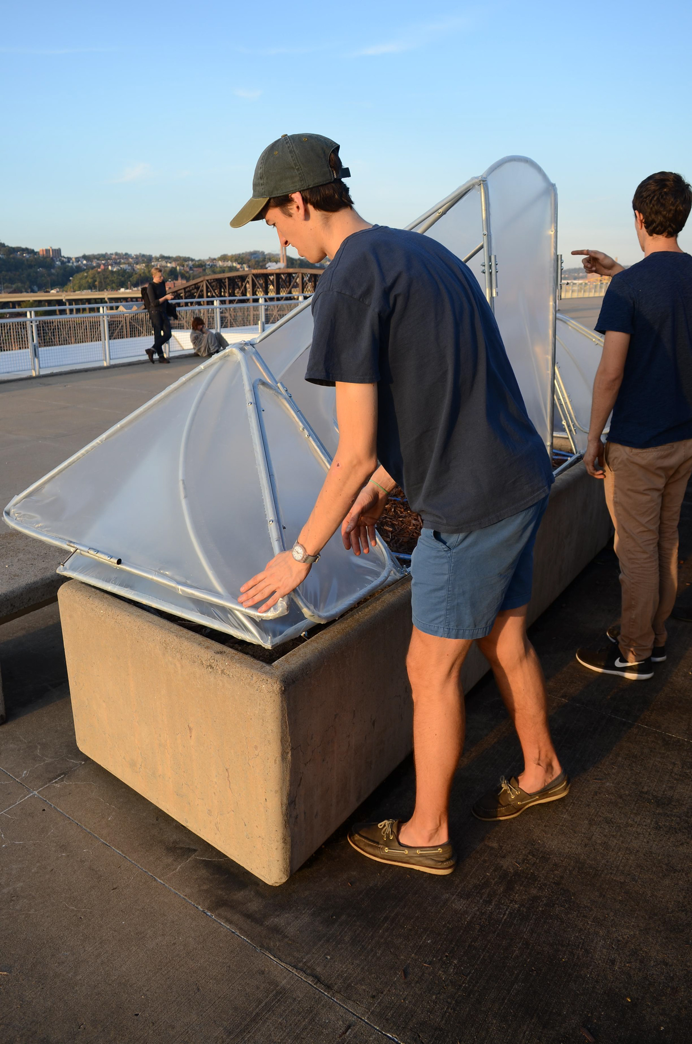
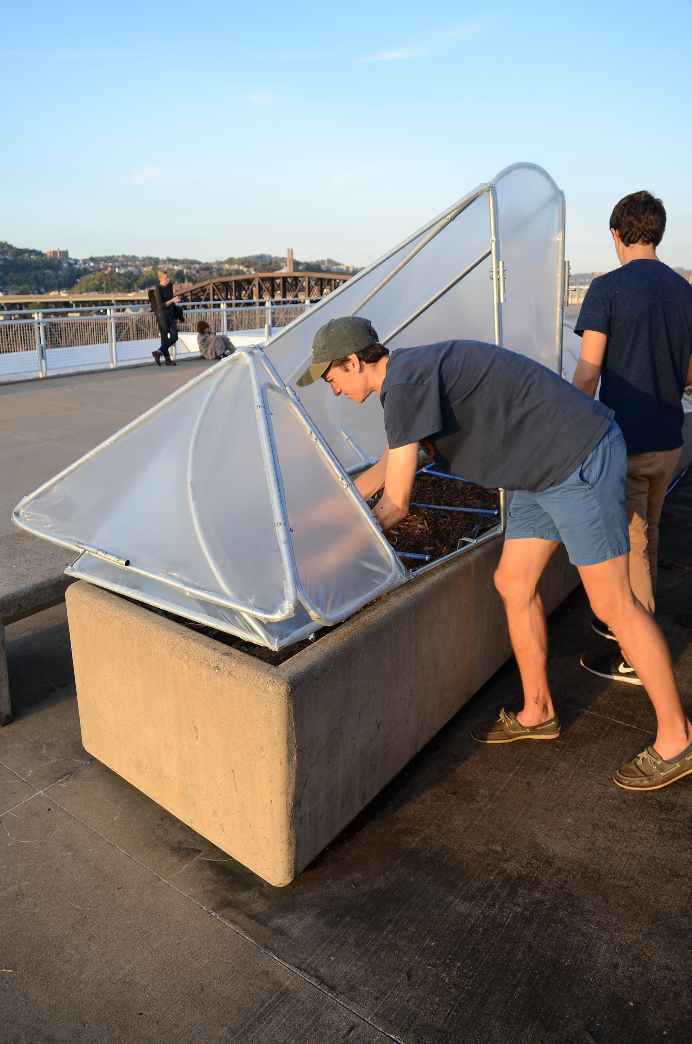
Drawing Set
