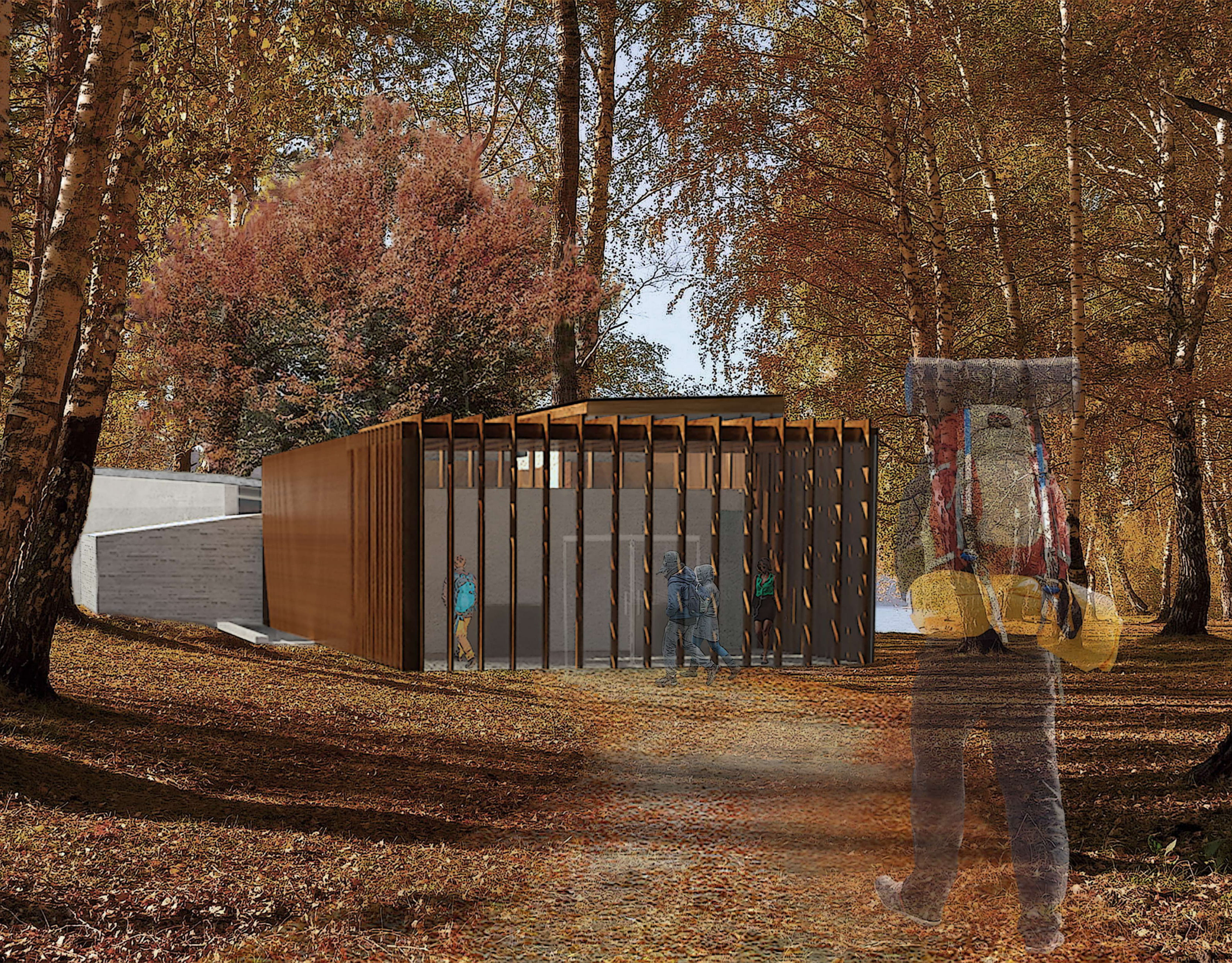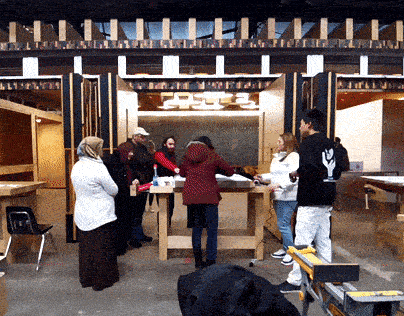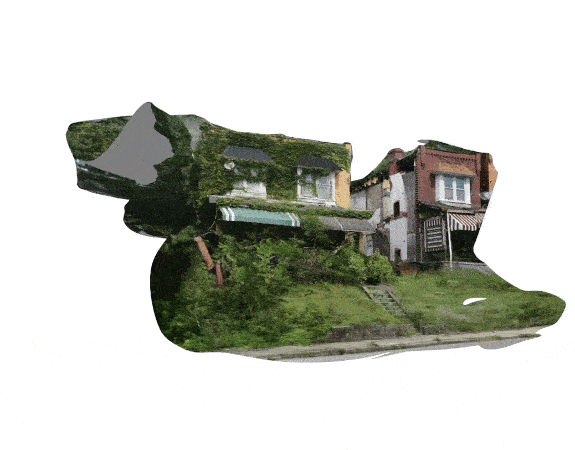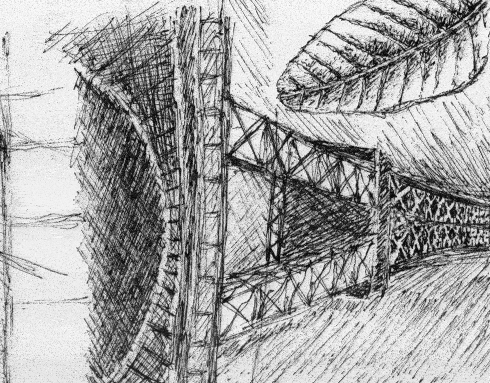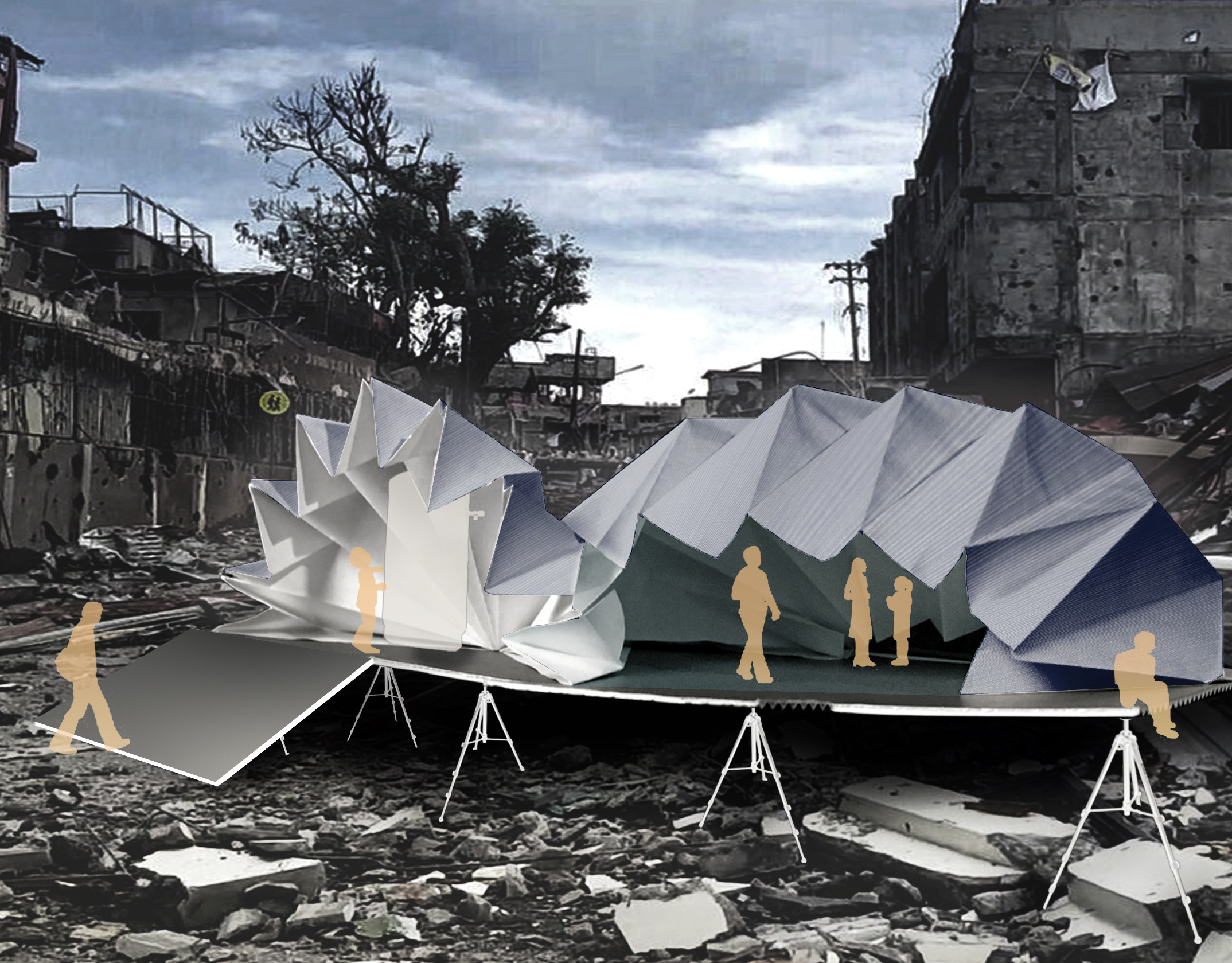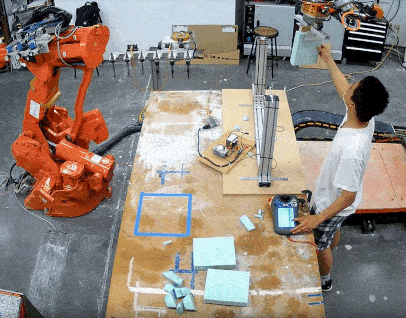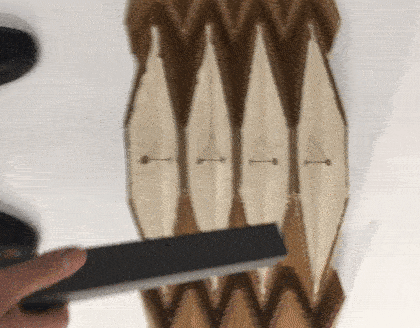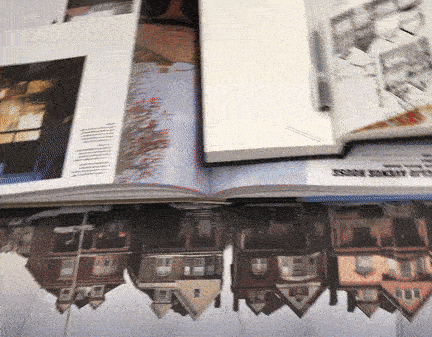Taught By: Professor Gerard Damiani
48-215 | Materials & Assembly Course Brief
“This course concerned the detailed development and refinement of architectural design as informed by the meaning, aesthetics and techniques related to the usage of materials and the process of construction. It introduced and examined the fundamentals between design intent and construction materials, the science of materials and their assemblies. After developing the fundamentals of aesthetics and techniques related to the use of materials and the process of construction, opportunities arose for in-depth explorations of these fundamentals of construction through a direct application and synthesis of new knowledge. This course solidified an understanding of the selection, design, preliminary sizing and methodology of construction systems organized by the 16 divisions of construction, as defined by the Construction Specifications Institute (CSI) as well as and introduction to the International Building Code (IBC) with special attention given to fire protection, types of construction, and means of egress.”
CMU School of Architecture
CMU School of Architecture
This series of drawings was completed using Rhinoceros 5 and Adobe Illustrator exclusively. These drawings feature and hone in on aspects of enclosure, structure, zoning code, and emphasize the details of construction. The projects vary in regards to the type, material system, time of construction, and the scale of detail, but all of the work done seeks to look deeper into how buildings are assembled and their embedded logic. The course engaged both buildings at both the scale of steel construction in an industrial-scale building to the use of wooden stud frame construction in a residential project. The work also aims to explore issue of code compliance in applying current codes to buildings constructed in the past as well as ensuring that design work completed abides by these regulations. Ultimately, these drawings strive to better understand not only the assembly sequences and order that are embedded in construction, but also to understand the principles and responsibilities associated with designing a building.
Isometric Drawings of Steel-Frame Wall Section
Code Analysis of a Temporary Pavilion
Details of a Wood-Frame House
Code Analysis & Detail Study of a Personally Designed Project


