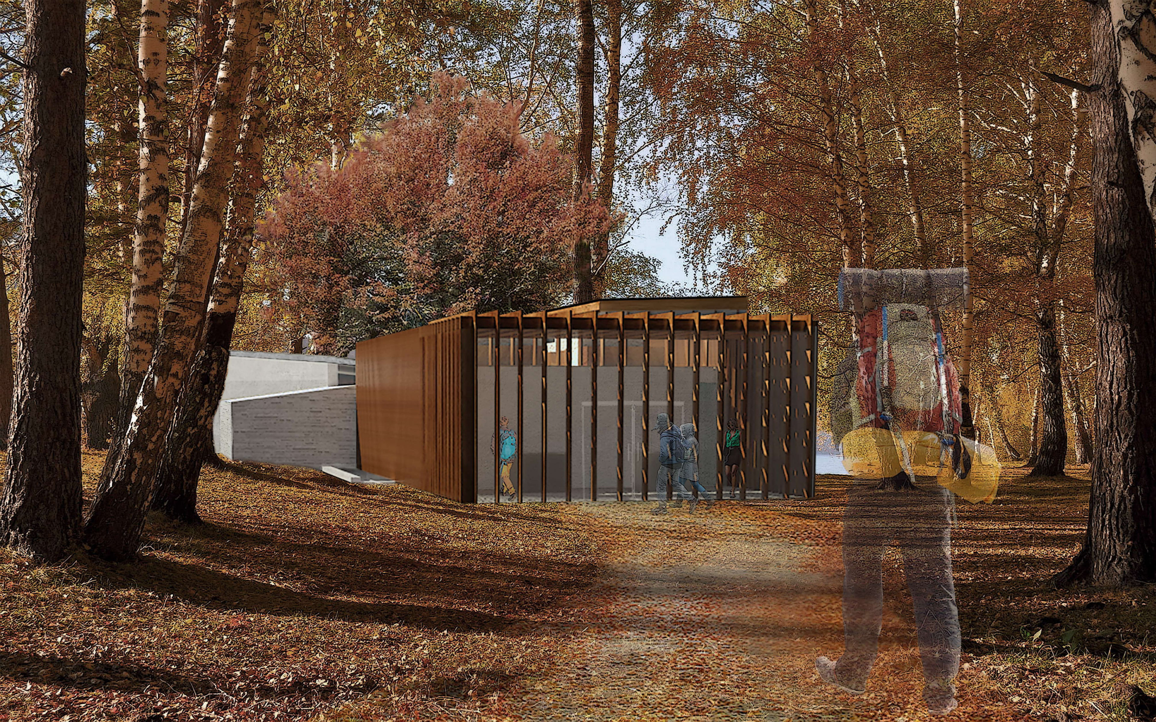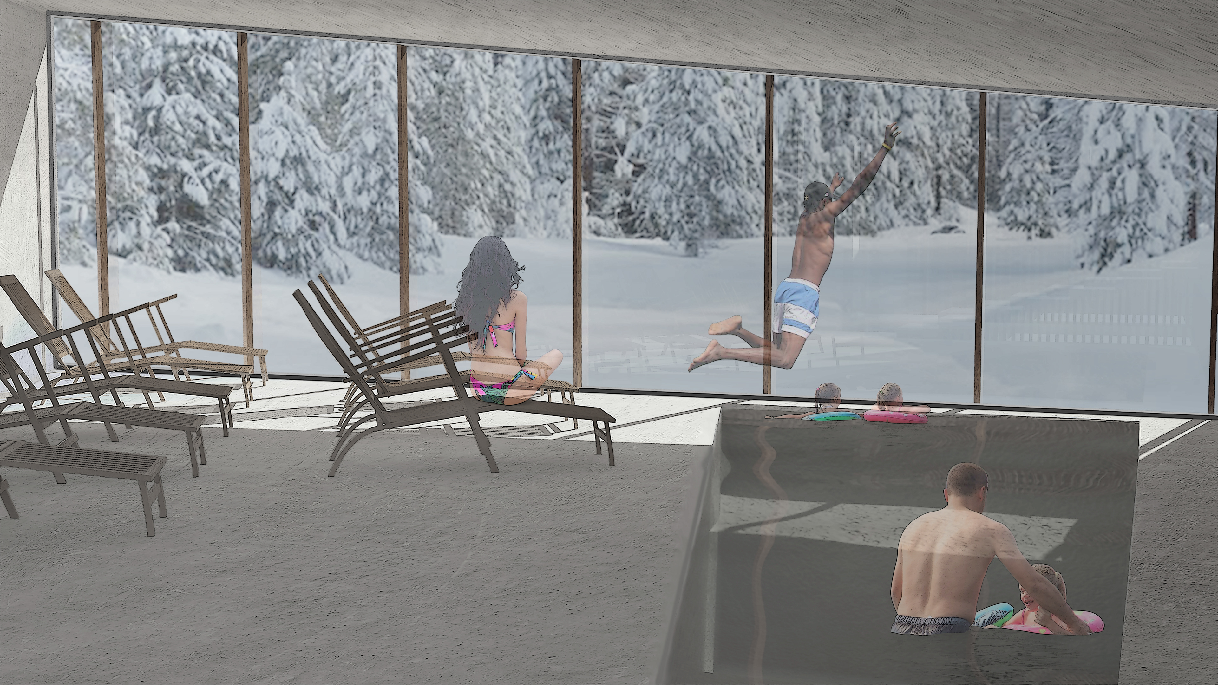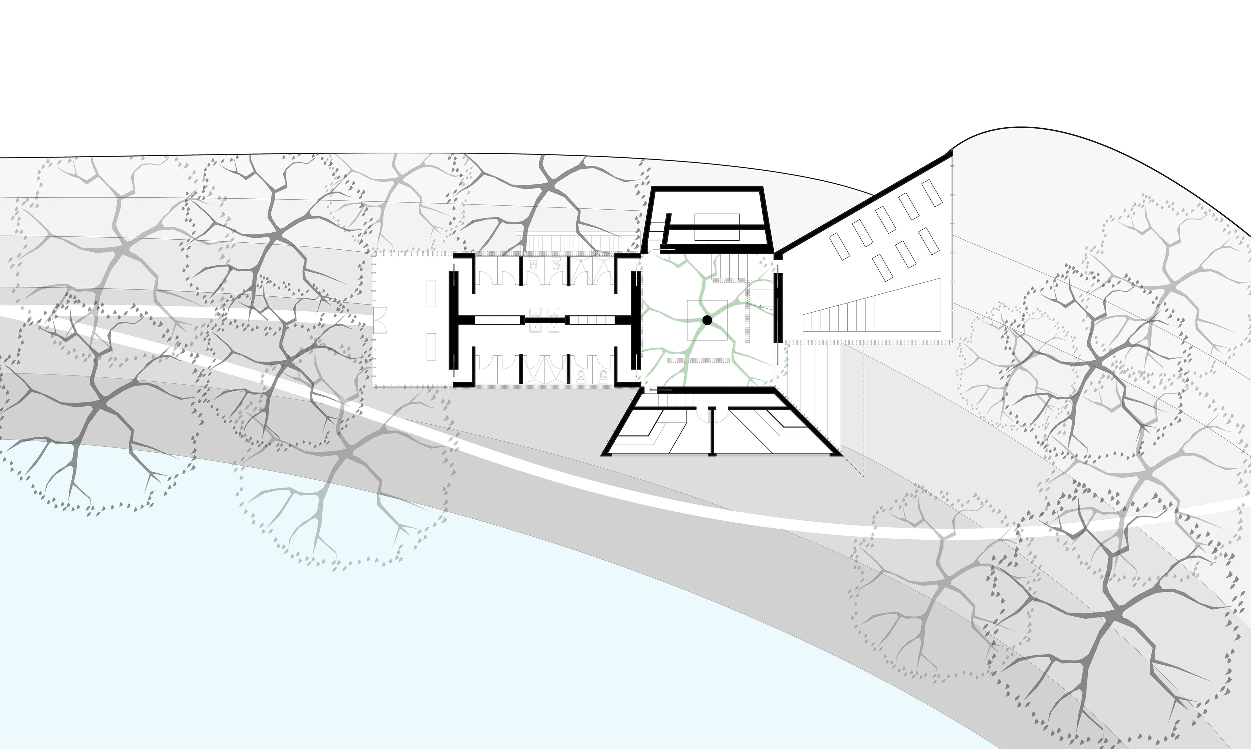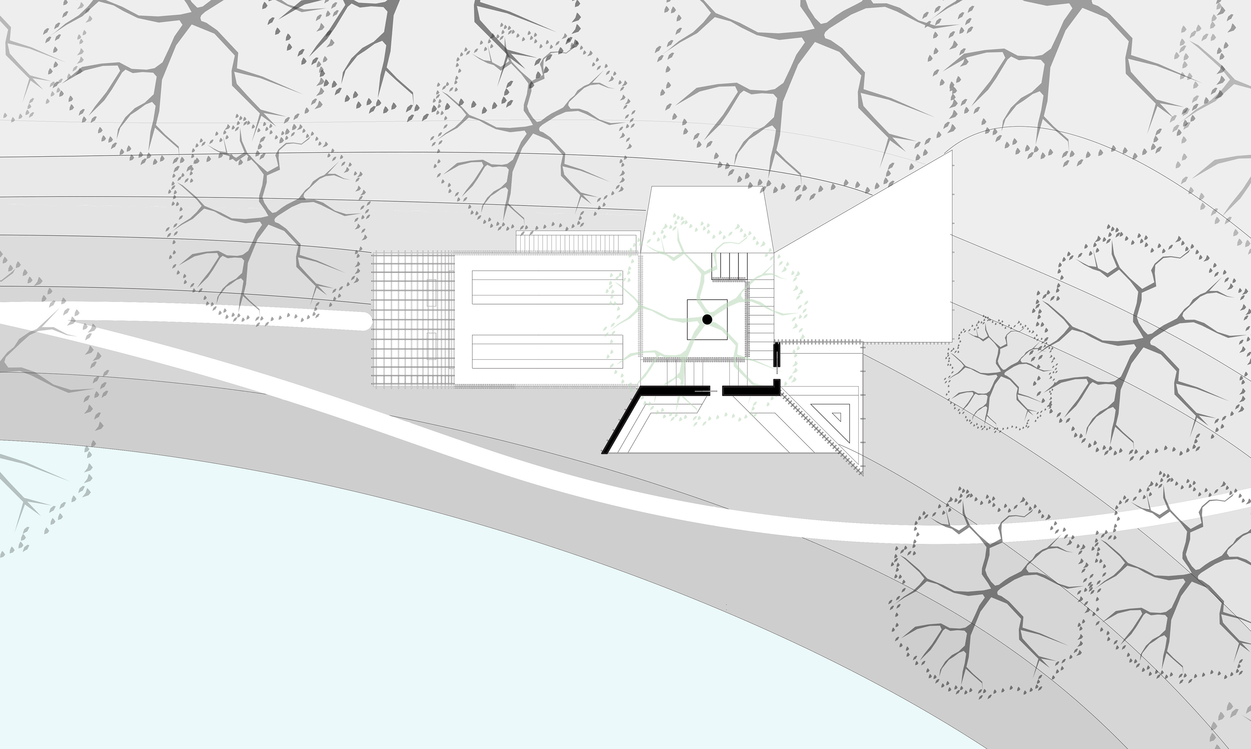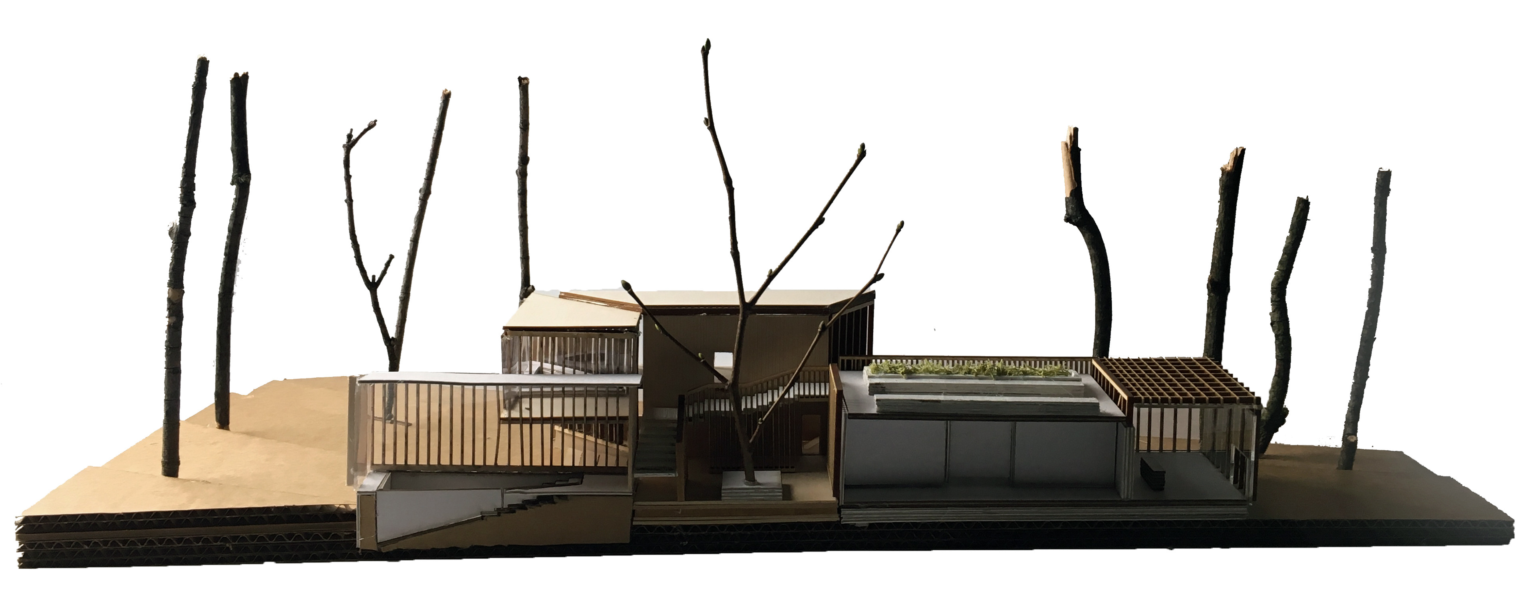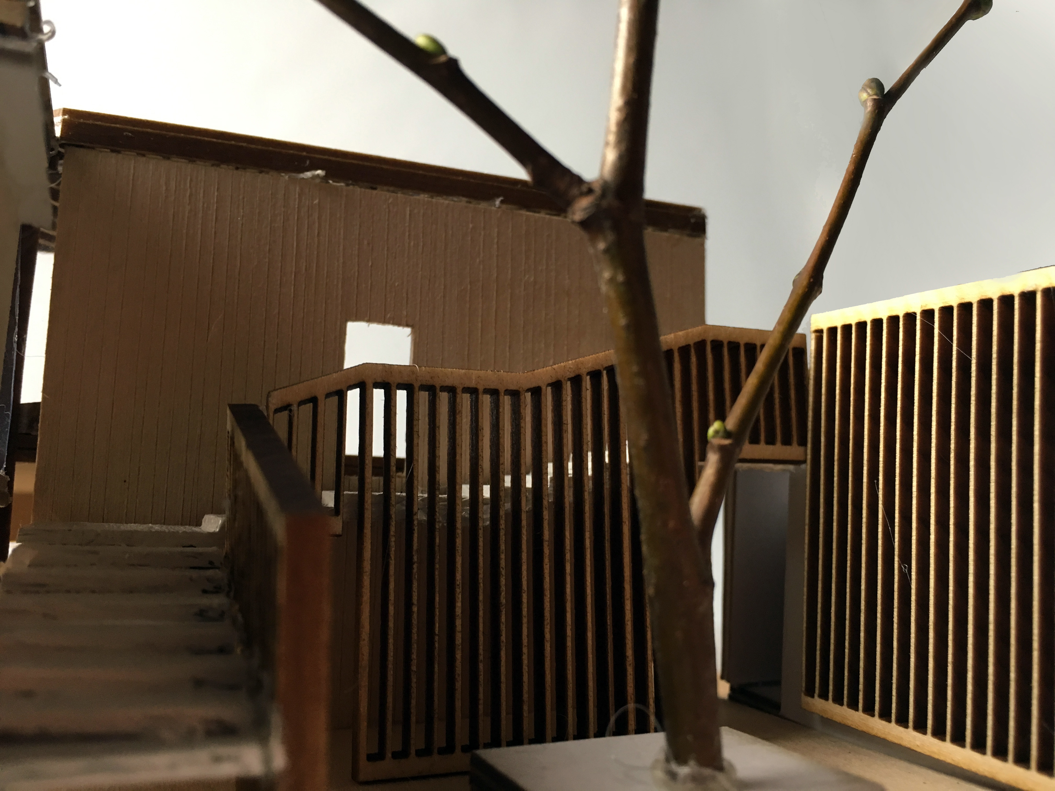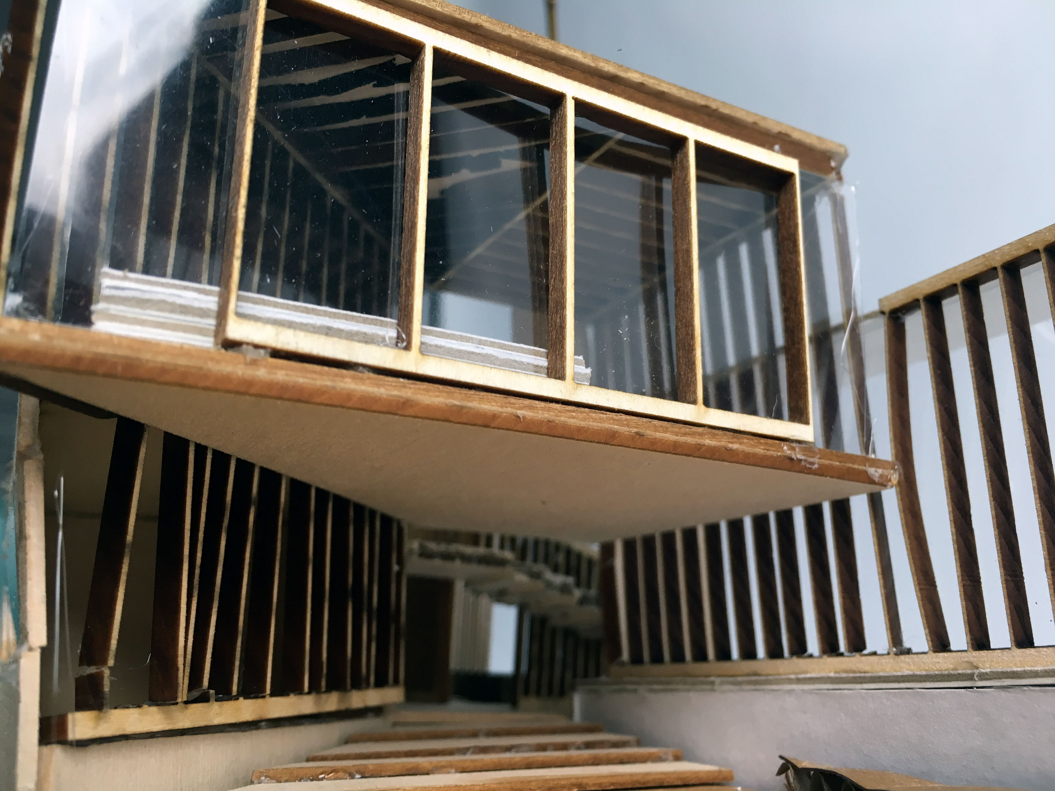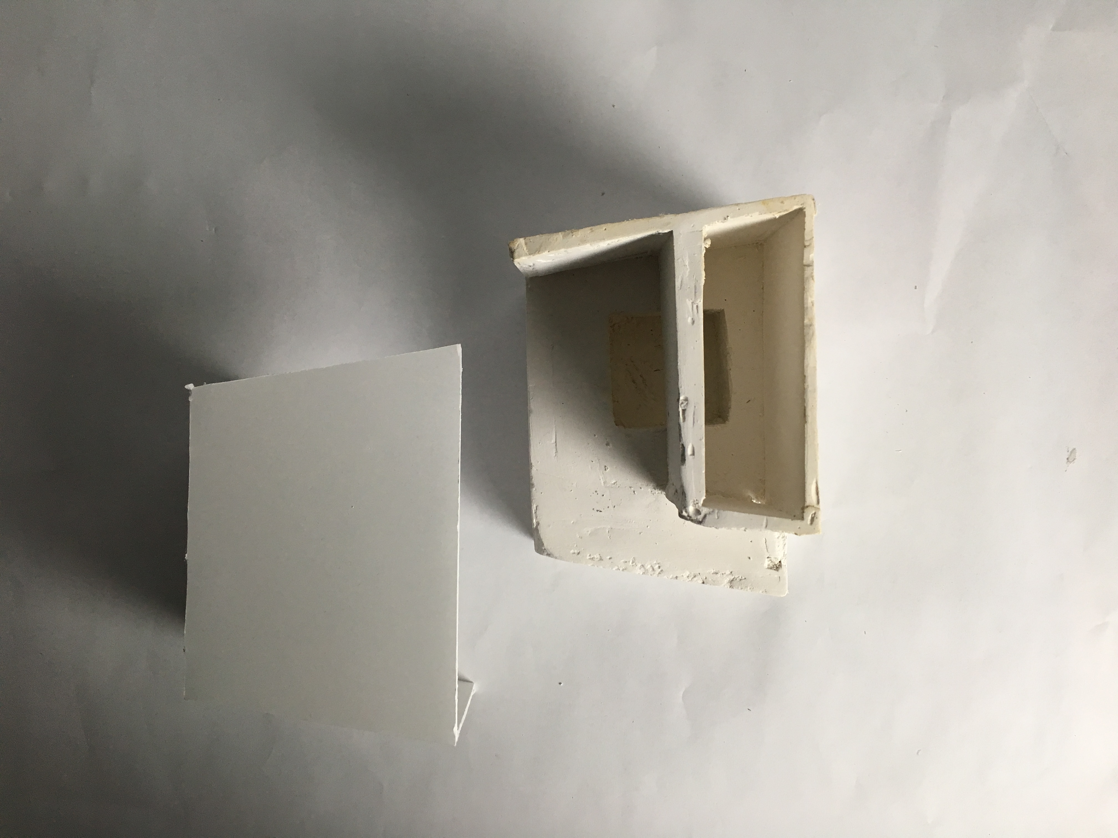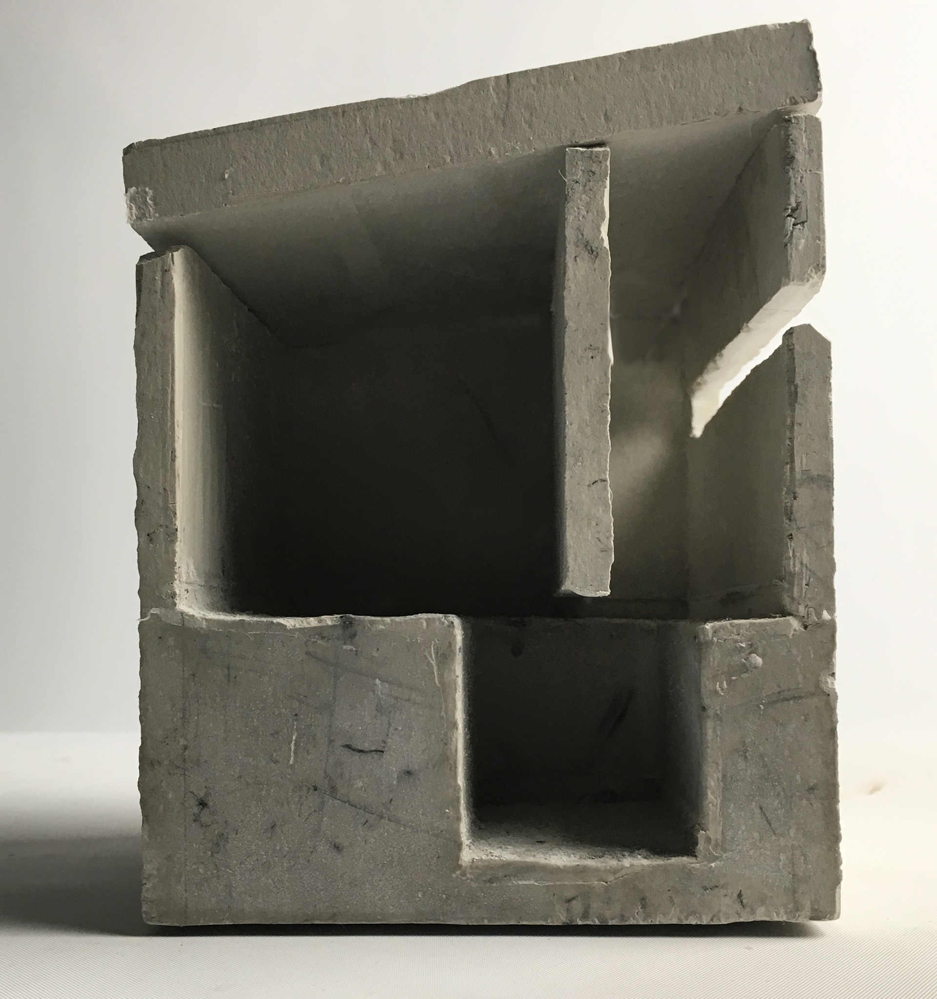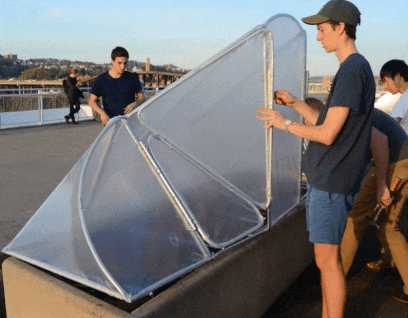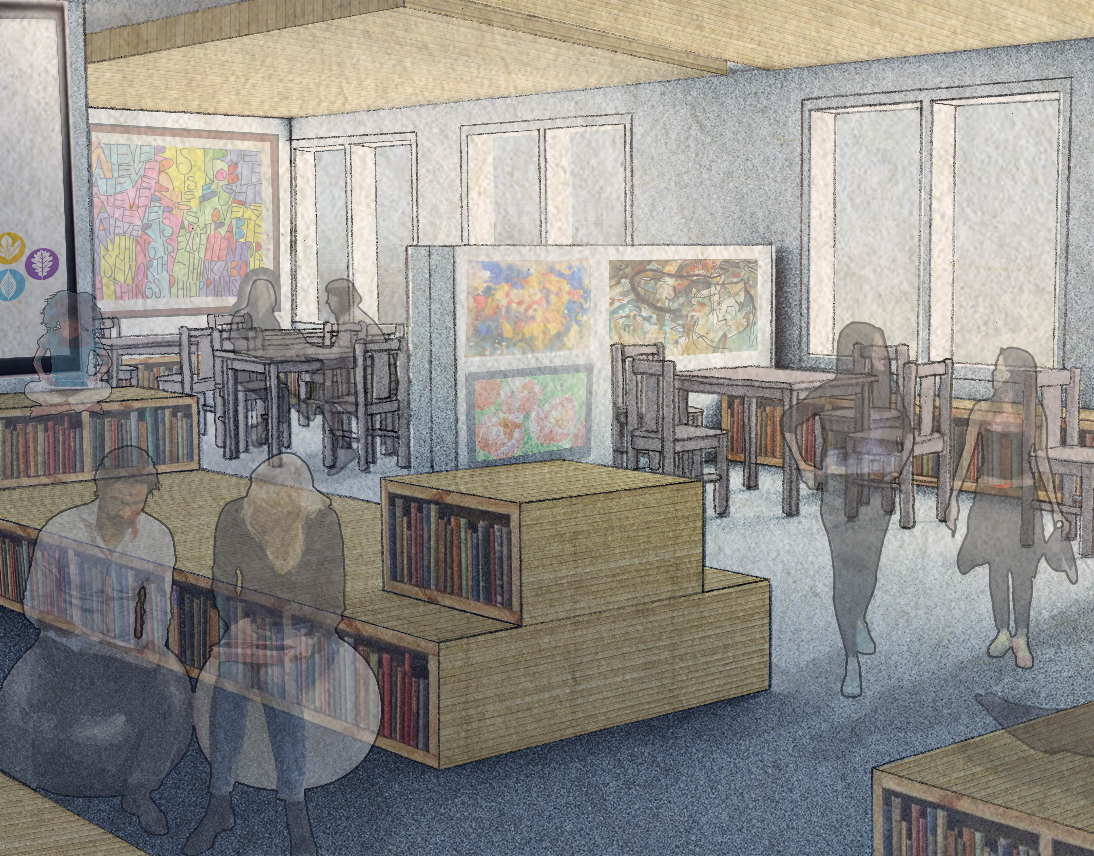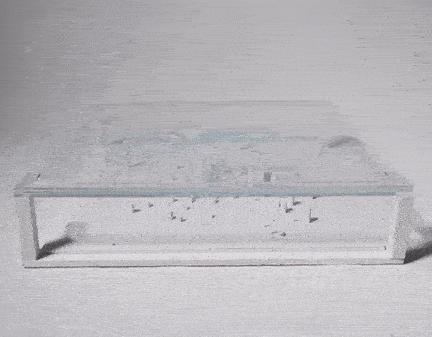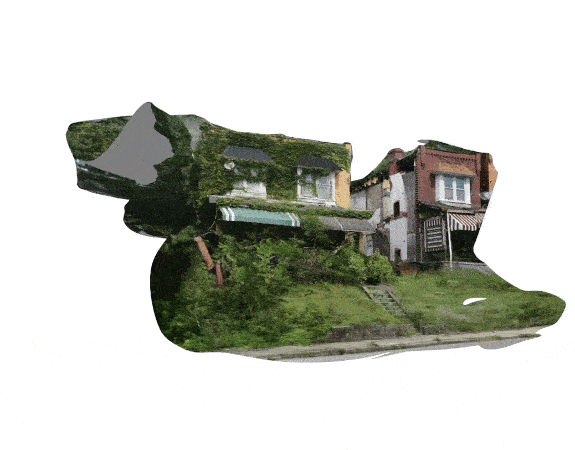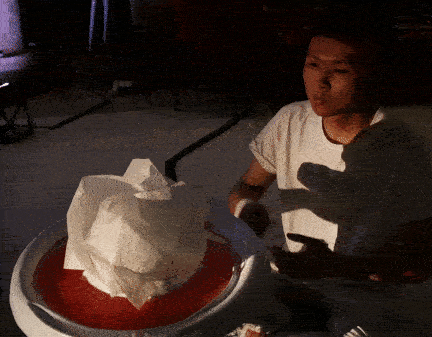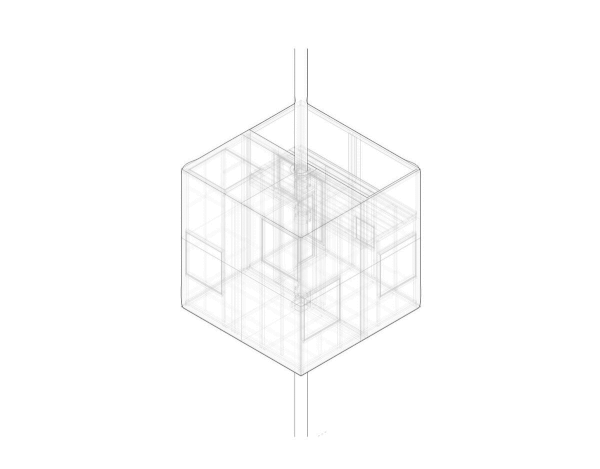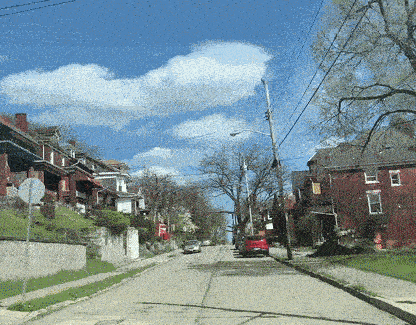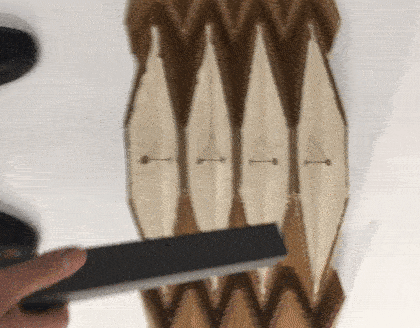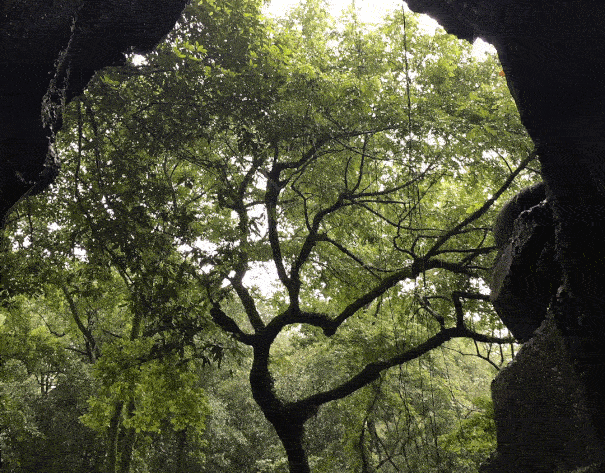Project Brief
“This studio explores the rich potential of matter to inform architectural thinking and physically instantiate architectural ideas. Relying upon curiosity, critical thinking, and reflection, it considers how materials and systems are constructed and utilized to substantiate design intent. By exploring methods of design that foreground material systems, it addresses questions of architectural performance and human experience. This studio seeks to develop a working methodology engaged in the material reality of architecture. As such, it capitalizes on skills related to conceptual, technical, urban and societal issues to promote a holistic understanding of the design process in which multiple factors are simultaneously in play and interdependent. Through a rigorous process of modeling and prototyping, exploring architecture’s form, material and structure strives for a material gestalt in which the sum is greater than its parts.”
CMU School of Architecture
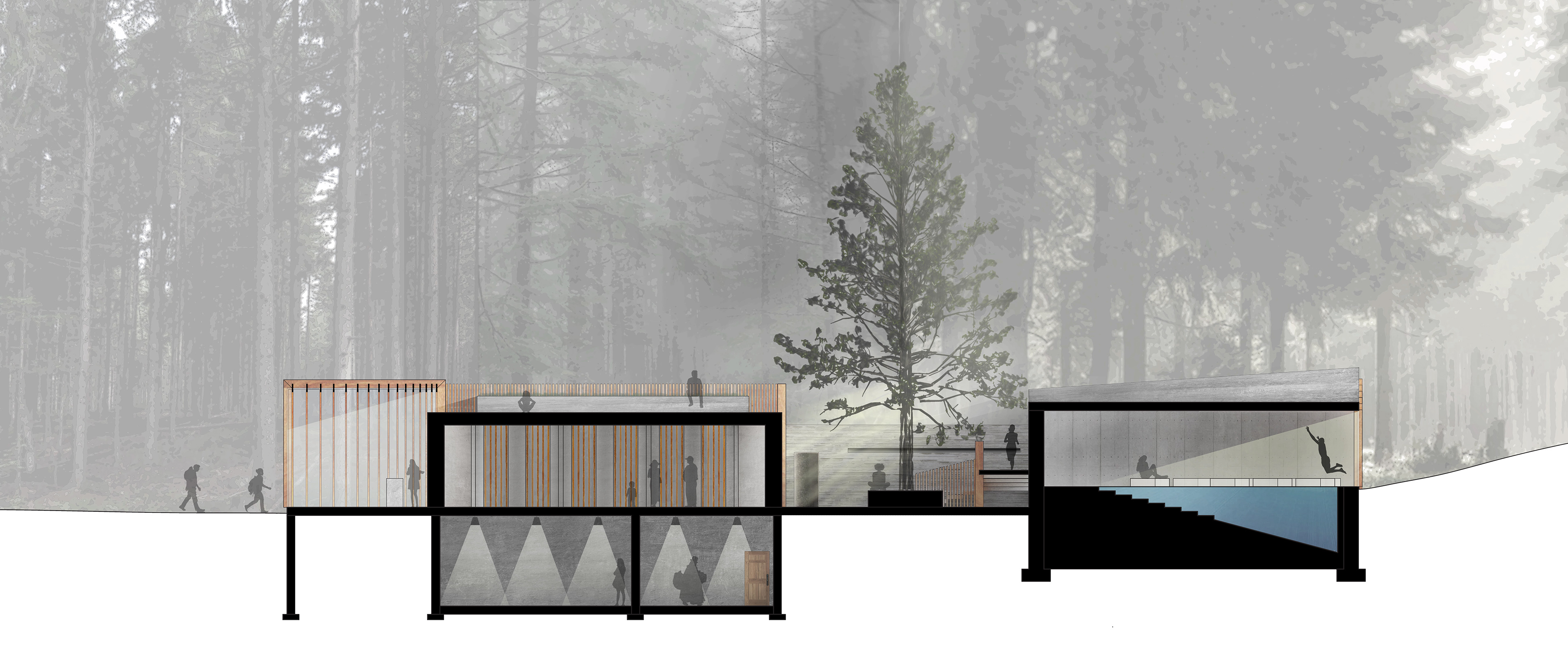
Project Statement
This project was situated in the foresty slopes of Carroll, New Hampshire bordering Saco Lake and an extensive resource of natural greenery and foliage. My project specifically dealt with the use of a courtyard to become a unifying experience to carry visitors through a procession of bathes ranging from a cold bath to a warmer bathes and culminating in a steamy relaxation space looking over the expansive lake and the mountains that frame it. The courtyard is furthermore used as not only a gathering point, but also as the core which extends access and views to all other programmatic spaces and to the site itself. The blend of material between warmer and natural wood with harsher and harder concrete aims to blend with the landscape throughout the seasonal changes inherent to the context. By situating the building close to the edge of the water, the design splits up the different views, varying by the bath’s positioning. Furthermore, it makes use of the natural beauty of the context, whether water, nature, or even opening up to the outside air. In developing the design, a keystone to the design was embracing the site and putting on display the grace and beauty afforded by nature with a tree as a centerpiece around which the baths and service cores rotate. The design strives to create an experience which relaxes its visitors and celebrates the site’s surroundings.
