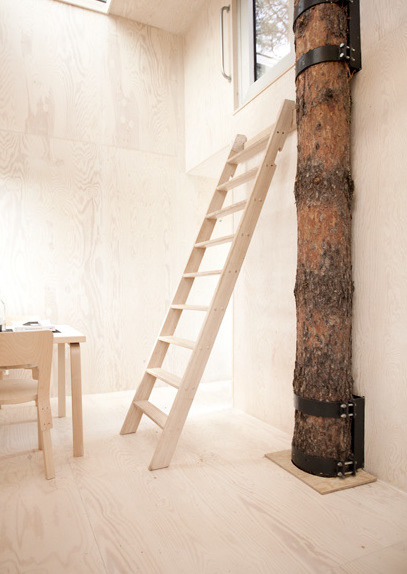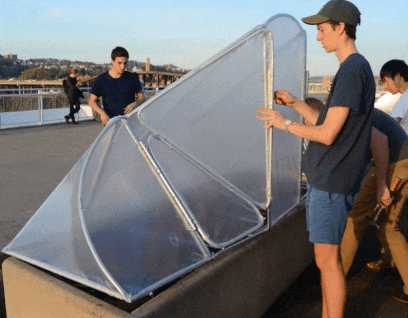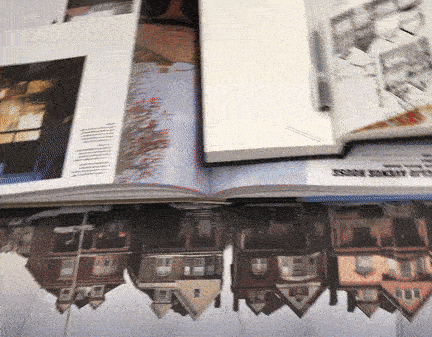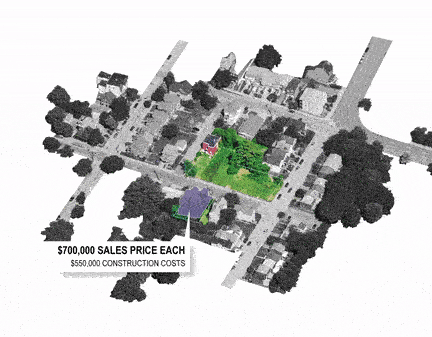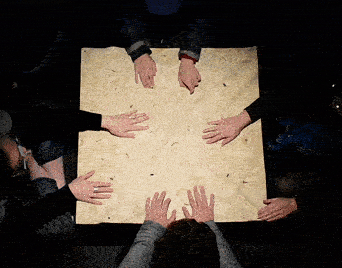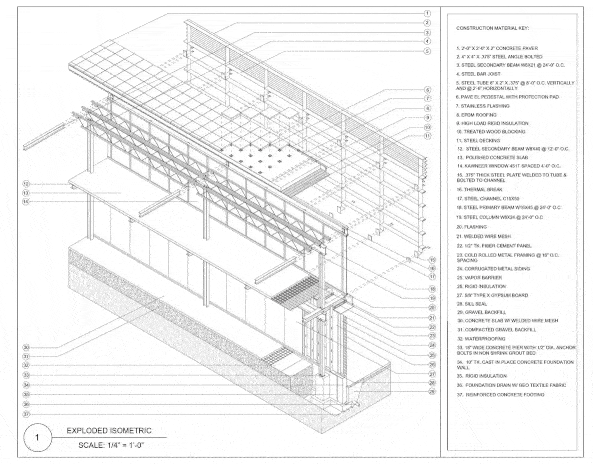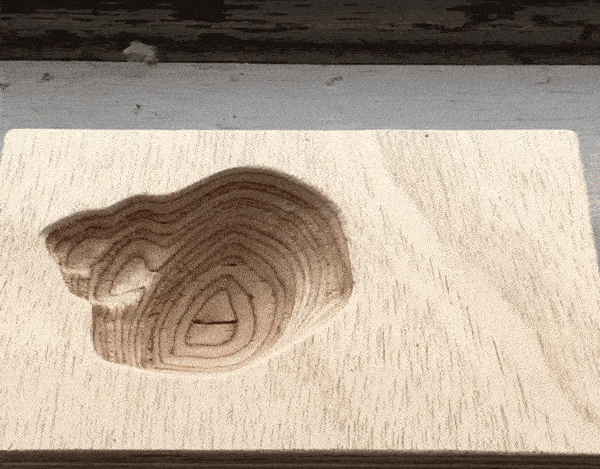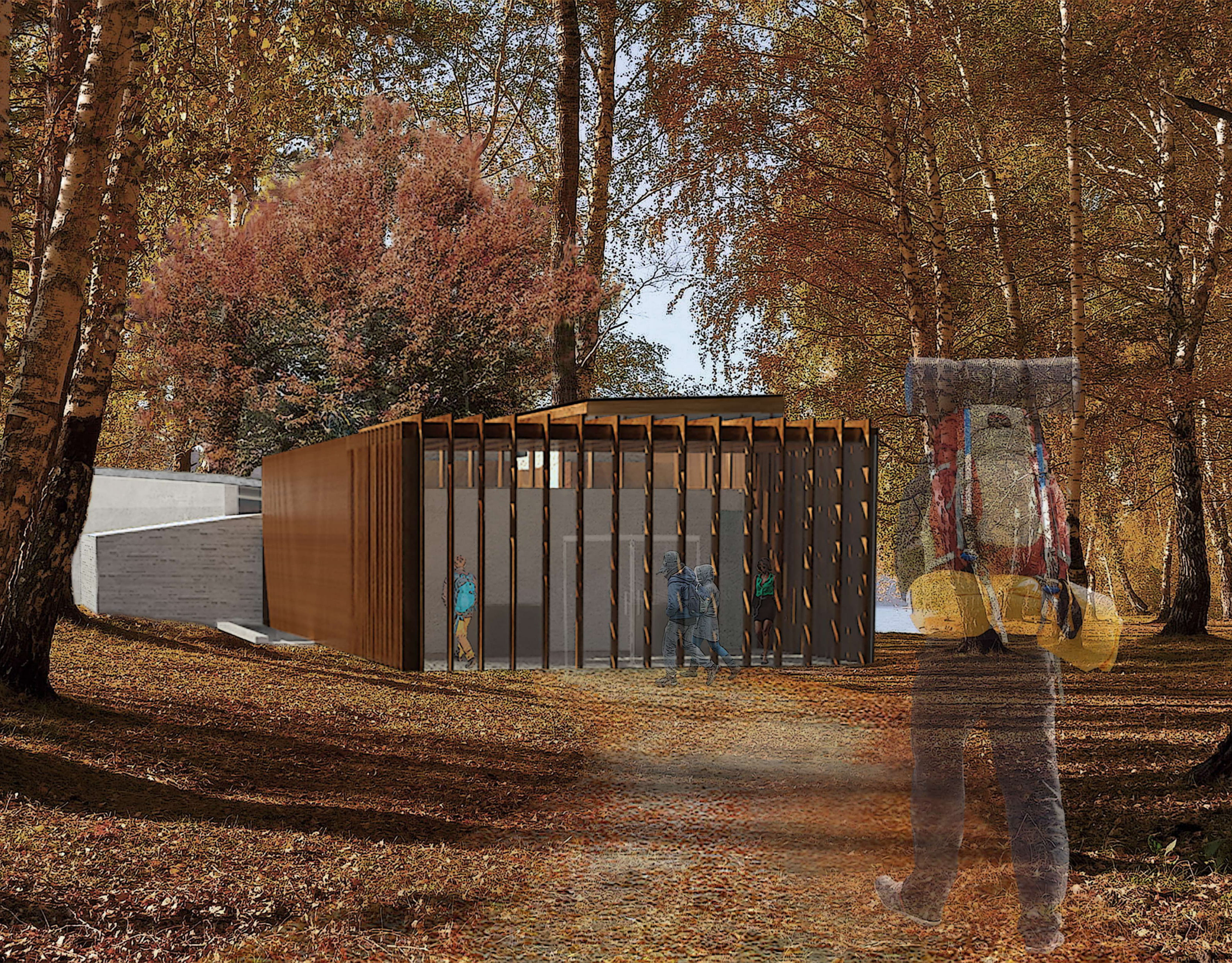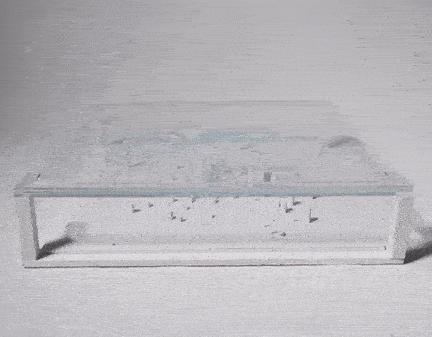Taught By: Professor Gerard Damiani
48-328 | Detailing Architecture Course Brief
"This course looks toward the role of the architectural detail in the formation and thematic development of a work of architecture. The course explores and researches building details, speculates on their appropriateness and documents through analytical drawing their intent and assembly. It also examines the role of the architectural detail in the formation/thematic development of a work of architecture and how the detail reinforces the theoretical position of the architect. The emphasis of the course is on the making of architecture through an understanding of the detail as a complete assembly and how it may help to inform the whole."
CMU School of Architecture
Architects of the Project
Tham & Videgård are based in Stockholm, Sweden,
and founded in 1999 by its lead architects Bolle
Tham and Martin Videgård who are members
of the Royal Academy of Fine Arts in addition to
teaching and lecturing at schools of architecture
in Sweden as well as abroad. Their work stresses
the future and designing architecture that not
only conveys ideas, but also considers on its
impact on the environment, its durability, and its
functionality. In general, their work gets intimate
with the relationship an occupant has with the
space that they inhabit, whether through the use
of wild vertical gardens cleverly integrated into the
building enclosure system, or spyglass that reflects
a buildings surroundings back on itself.
and founded in 1999 by its lead architects Bolle
Tham and Martin Videgård who are members
of the Royal Academy of Fine Arts in addition to
teaching and lecturing at schools of architecture
in Sweden as well as abroad. Their work stresses
the future and designing architecture that not
only conveys ideas, but also considers on its
impact on the environment, its durability, and its
functionality. In general, their work gets intimate
with the relationship an occupant has with the
space that they inhabit, whether through the use
of wild vertical gardens cleverly integrated into the
building enclosure system, or spyglass that reflects
a buildings surroundings back on itself.
Project Study Statement
In their Mirrorcube design, located in Harads, Sweden, Tham
& Videgård dive deep into the relationship between human
ecotourists and the nature that surrounds them.The use of a
light aluminum structure clad in highly reflective glass takes
advantage of the advancements in technology to tread lightly
on the forest, anchored to a pine tree and connected to the
ground by elevated rope walkways. While their work, which
embraces the use of new technology for the augmentation of
their work, clearly strays far from individuals such as William
Morris or John Ruskin, a much more involved conversation
is possible when comparing the work to that of Joseph
Paxton. Here, many similar ideas of a simple kit of parts
which is used to create a larger, more complex structure. And
while small in scale, the Mirrorcube uses standard 50x50
and 50x100 aluminum hollow structural elements as well as
45x45 lumber to frame the building. This system, however,
perhaps to the dismay of someone like Viollet-le-Duc, isn’t
strapped to absolute consistency in the expression of the
detail. Given the budget that was allowed, as well as the
architectural position they take, Tham & Videgård sacrificed
details to ensure that others were executed correctly. To
preserve the purity of the views to the outside nature by
framing the windows elegantly, other aspects of the design
were shaved off, for example the ladder to the deck was
reworked to be made from wood instead of a more spatially
efficient, conceptually buff set of aluminum rungs. Ultimately,
the role of the detail in their work is more subservient to the
concept and functionality of the project, acting as a means
of problem-solving and study to design architecture that is
practical, long-lasting, and inspiring.
& Videgård dive deep into the relationship between human
ecotourists and the nature that surrounds them.The use of a
light aluminum structure clad in highly reflective glass takes
advantage of the advancements in technology to tread lightly
on the forest, anchored to a pine tree and connected to the
ground by elevated rope walkways. While their work, which
embraces the use of new technology for the augmentation of
their work, clearly strays far from individuals such as William
Morris or John Ruskin, a much more involved conversation
is possible when comparing the work to that of Joseph
Paxton. Here, many similar ideas of a simple kit of parts
which is used to create a larger, more complex structure. And
while small in scale, the Mirrorcube uses standard 50x50
and 50x100 aluminum hollow structural elements as well as
45x45 lumber to frame the building. This system, however,
perhaps to the dismay of someone like Viollet-le-Duc, isn’t
strapped to absolute consistency in the expression of the
detail. Given the budget that was allowed, as well as the
architectural position they take, Tham & Videgård sacrificed
details to ensure that others were executed correctly. To
preserve the purity of the views to the outside nature by
framing the windows elegantly, other aspects of the design
were shaved off, for example the ladder to the deck was
reworked to be made from wood instead of a more spatially
efficient, conceptually buff set of aluminum rungs. Ultimately,
the role of the detail in their work is more subservient to the
concept and functionality of the project, acting as a means
of problem-solving and study to design architecture that is
practical, long-lasting, and inspiring.
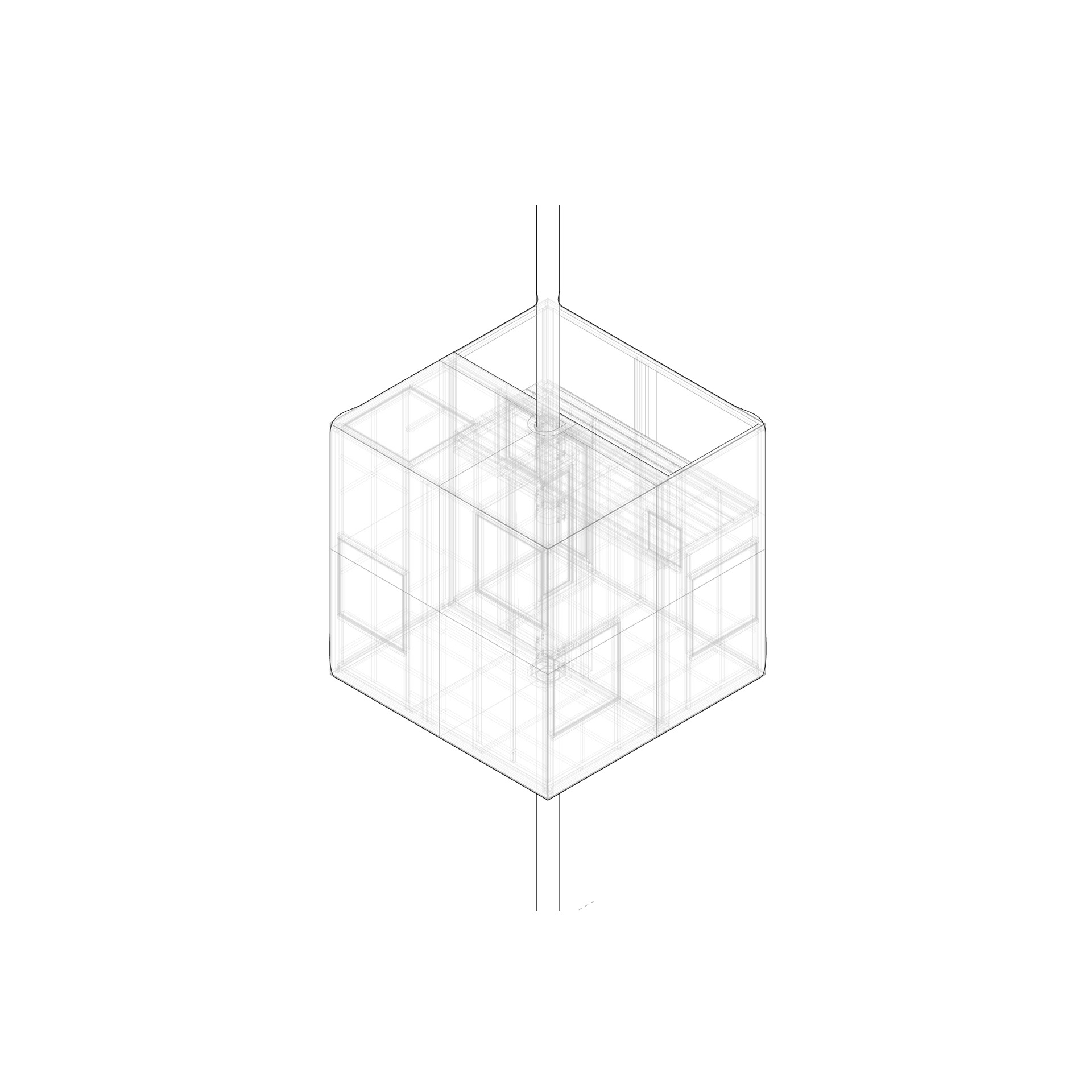
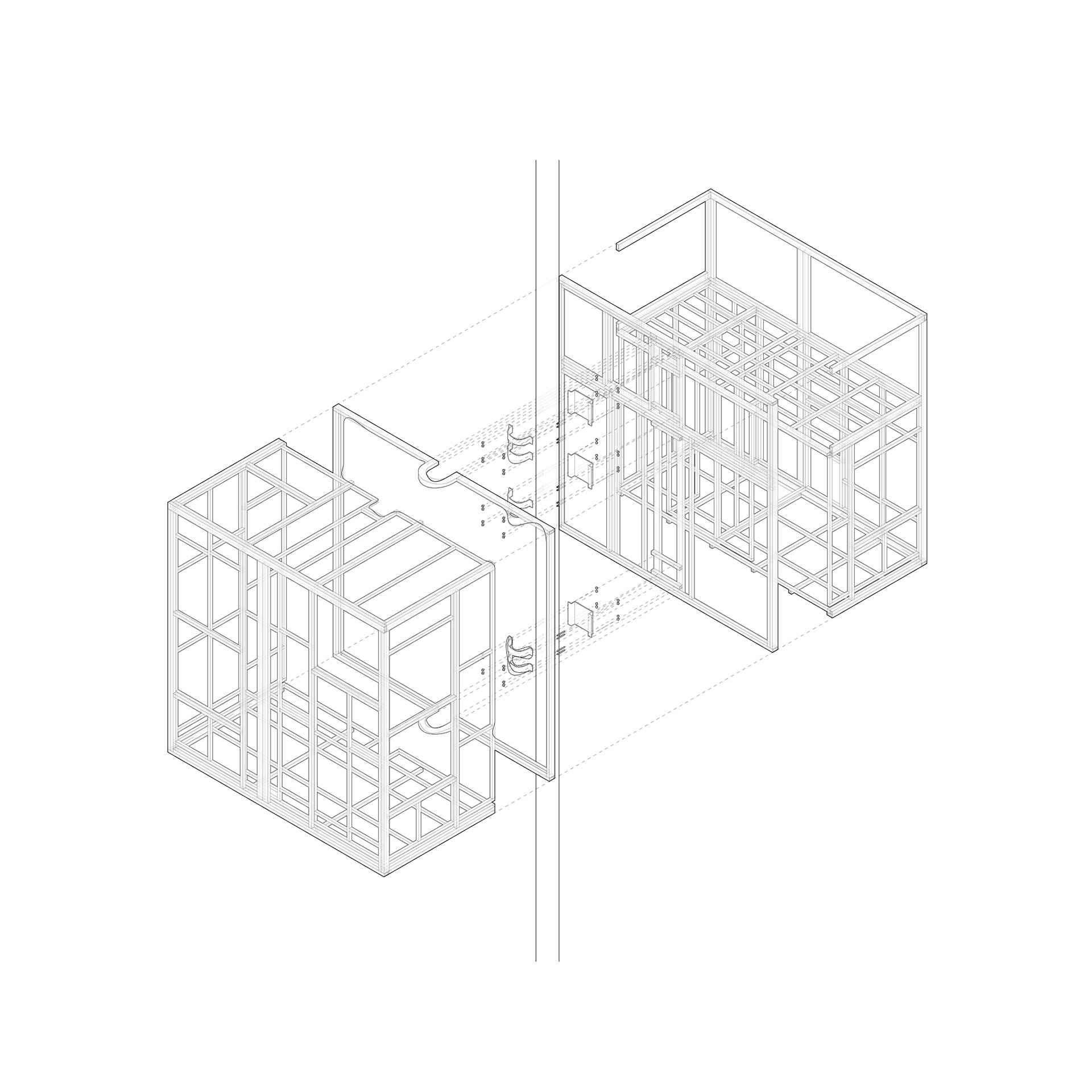

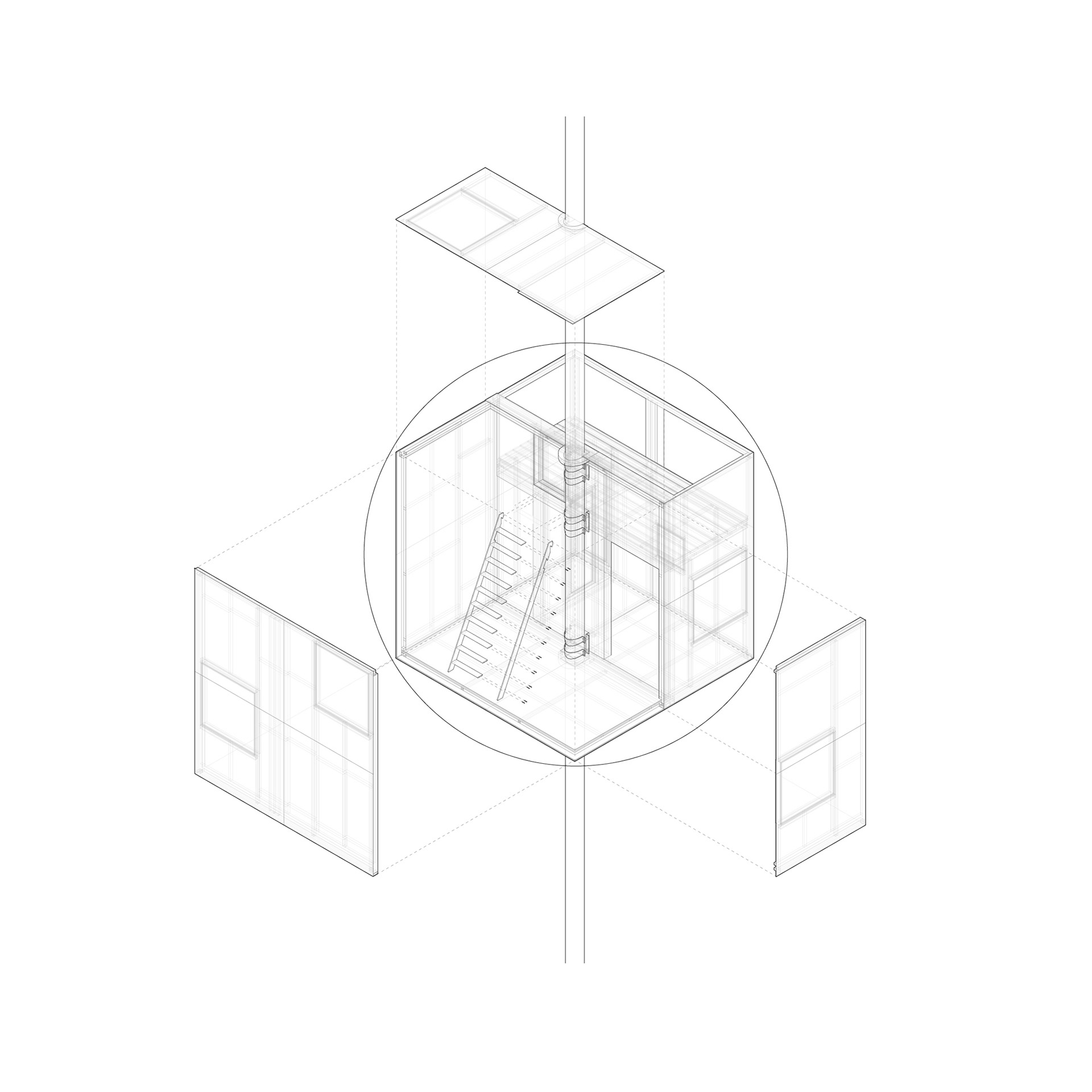

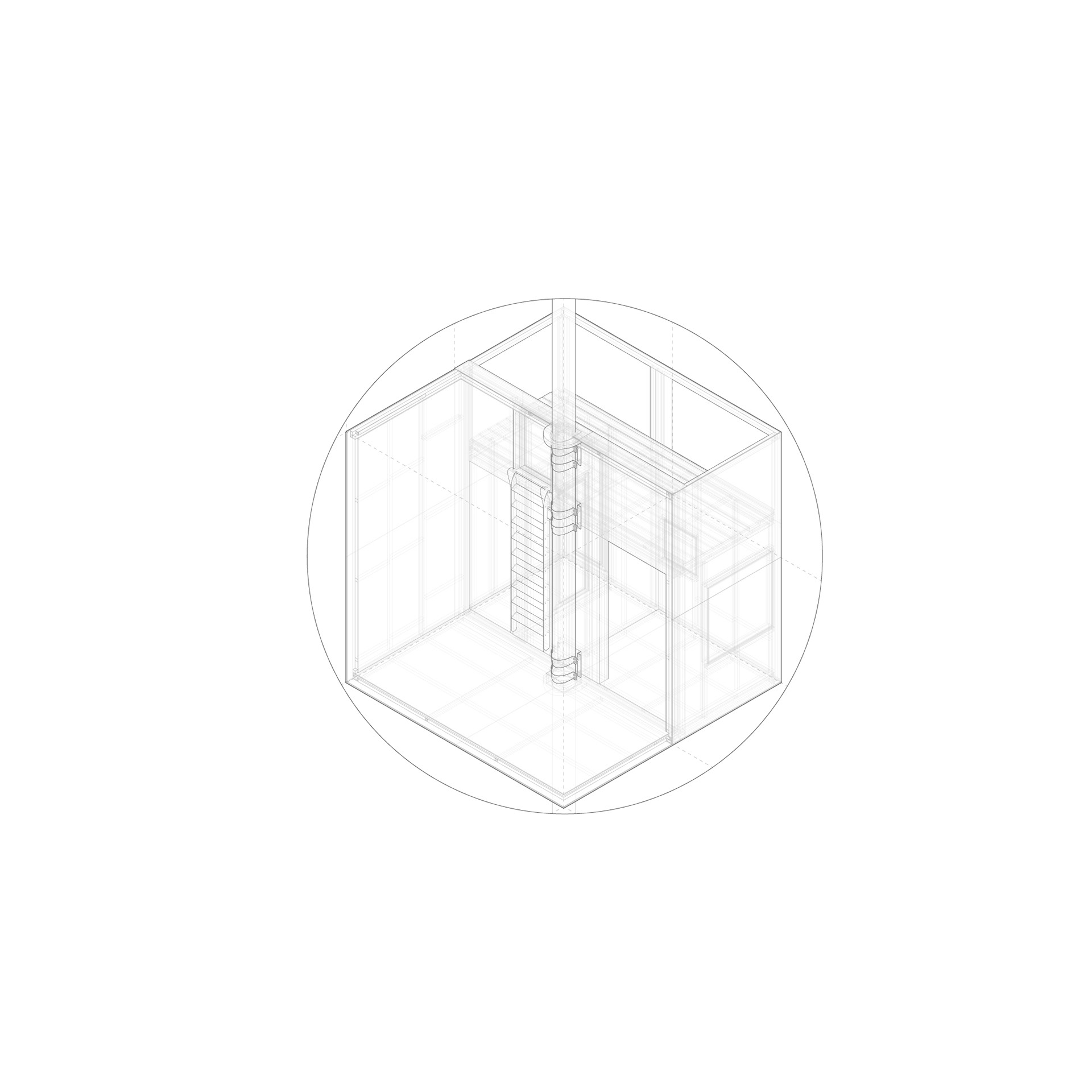
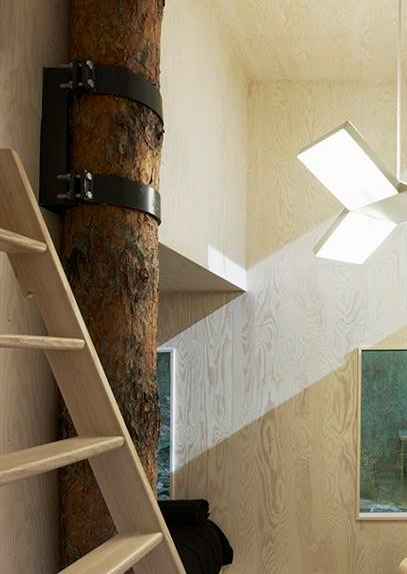
Site Detail
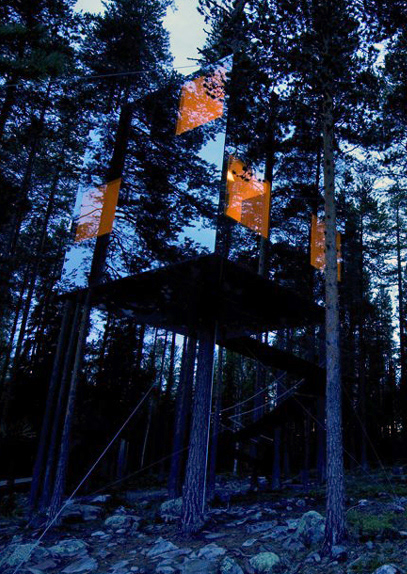
Exterior Detail
